UI Station 1 and UI Station 2

Universitas Indonesia
Depok
Indonesia
Clients/Owners
Universitas Indonesia (UI); Bank Rakyat Indonesia (BRI); PT. Kereta Api Indonesia (PT.KAI)
Architecture Firm
PT. Arkonin
Principal Architect
H. A. Noerzaman
Other Architects/Designers Architects
Ir. R. Taufick Hardi; Indriati.ST; Amelia Mursalim.ST
3D Artists
Andri Iskandar.ST; Marcus Claymant; Mahulete.ST
Interior
Yolanda Fitria Septiani .ST
Structure
Ir. Adrian Tendean
Mechanical
Ir. Heru Budi Santoso
Electrical
Ir. Agus Setiyono
Consulting Engineers
PT. Arkonin
Site Area
70,400 square metres
Gross Floor Area
3,250 square metres (UI Station 1)
3,250 square metres (UI Station 2)
Building Height (metres)
14
Building Height (storeys)
2
Construction Start Date
2009
Scheduled Completion Date
2010
The University of Indonesia or Universitas Indonesia (UI) maintains 100 hectares of forest within its 309-hectare site area. With six lakes scattered over the campus area, it offers a harmonious jungle environment for the school. The UI Station 1 and Station 2 are an external and internal means of transportation to and from the campus.
The stations are designed to blend and connect with its surroundings, linking to pedestrian and bicycle tracks to provide easy access. Where necessary, new walkways and cycling tracks will be built to further improve accessibility. The bridge connecting the UI campus to Station 2 will become a new main gate for visitors.
The design of the new stations is inspired by the concept of movement; the building masses were made ‘fluid’, to represent the dynamics of the train movement.
Reforestation has also been carried out along the sides of the train track, so that the trees will work as a barrier or divider between UI and Margonda area.
© Copyright 2008 Architecture@09 and BCI Asia. All rights reserved. Reproduction in whole or in part without permission is prohibited.



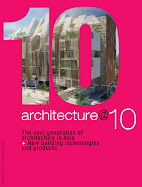
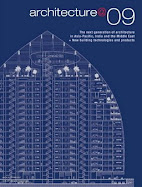
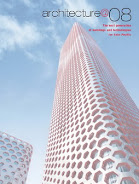
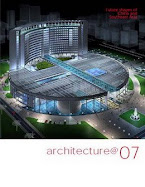


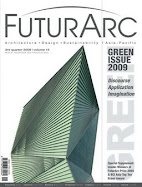



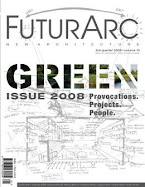








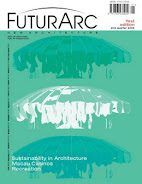



1 comment:
menyenangkan bila disain kompetisi yang dimenangkan ini terbangun...
Post a Comment