Setiabudi Residence

Bandung
West Java
Indonesia
Client/Owner
Private
Architecture Firm
Samuel A. Budiono And Associates
Principal Architect
Samuel A. Budiono
Other Architect
Yatty L. Budiono
Site Area
5,500 square metres
Gross Floor Area
1,800 square metres
Building Height (meters)
10
Building Height (storeys)
2
Construction Start Date
January 2009
Scheduled Completion Date
June 2010
Setiabudi Residence is a project that was conceived to be experienced from the interior, without enclosures, where its boundaries become entwined with the surrounding garden.
The site is located on the top of a hill overlooking the city of Bandung. The microclimate is much cooler and the view quite spectacular especially the city view at night. A street with heavy traffic poses a challenge for the architect in fulfilling the client’s wish for having a quiet dwelling. As a result, a long, thick slate wall shields the house from external noise. A green house with glass enclosures facing the inner courtyard contrasts with the solid wall. Other features that help to create a quieter atmosphere for the house are the massive service area along the street that helps blocks the noise, and the existing avocado trees maintained along the wall that act as a green barrier.
The house is sited on the highest part of the lot with a marked gradient. The journey thus begins with entering a curved driveway from the lowest part, meandering up to where the house is. A motor court with an existing old banyan tree leads to a covered walkway through a series of courtyards to the main house. One enters the foyer with views of water and verdant green. Reflecting pools surrounding the building give a tranquil feeling and the impression of a ‘floating’ house. Common areas open out to the garden, which has been conceived as a natural extension of the interior space.
The organisation of the spaces offers a visual and spatial openness that emphasises the link between house and landscape. Light floods the building not only through façades but it also filters in through the inner courtyard. Folding and sliding glass doors give a sense of having no boundaries to nature, and also helps maximise ventilation. This house only depends on natural ventilation rather than air-conditioning. Reflecting pools, roof garden and large protruding eaves of the roof all help to bring the temperature down. With less than 20 percent of building coverage, the rest of this 5,500-square metre land is covered with rich tropical greenery.
Covered balconies allow for space to enjoy natural breeze. A marble chequered screen casts delicate shadows on the room below while filtering out indirect sunlight. The combination of wood, marble, limestone and other earthy coloured materials reflects calmness, while visually integrating the house with its immediate surroundings.
© Copyright 2008 Architecture@09 and BCI Asia. All rights reserved. Reproduction in whole or in part without permission is prohibited.



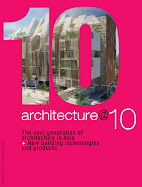
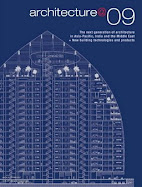
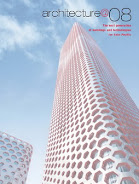
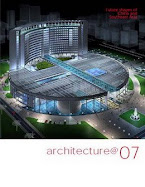


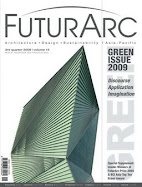



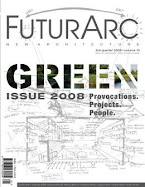








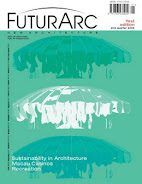



No comments:
Post a Comment