DMHQ Building

Jakarta
Indonesia
Client
PT. Dwamitra
Architect Firm
Aboday Studio
Principal Architects
Ary Indra; Rafael David; Johansen Yap
Architect In Charge
Ary Indra
Other Architects/Designers
Rafael David; Johansen Yap; Armeyn Ilyas; Wahid Annasir
Mechanical & Electrical Consultant
Team Deni_N21
Structure Engineer
In house PT. Dwamitra
Lighting Consultant
PT. Litac
Contractor
PT. Batu Kali
Site Area
542 square metres
Building Coverage
275 square metres
Built Up Area
566 square metres
Building Height (storeys)
2
Construction Start Date
January 2009
Scheduled Completion Date
December 2009
Artist Impression
Vertex CG
DMHQ Building is located in the southern part of Jakarta, in an area where large residential houses are mixed with small office activities. Set to accommodate a medium-sized family business with 15 staff, the project appears as five individual small buildings, surrounded by greenery. Land limitation means that rooms have to be squeezed to fill the maximum allowable building coverage. Punctuated by enclosed garden and water body, the working areas are arranged to provide the staff with free space, which could be used for work or leisure.
The grass staircase, cut beneath two elevated cubes, connects people to the lobby area from the parking spaces. The 2.5-metre incision between the main building and carpark level provides open ventilation for the room at semi basement level. The green wall, which acts as a divider, with trees peeking out above it, gives the building a sense of relationship to its lush surroundings. The relatively small lobby opens visually towards its environment. At the end of this rectangular space there is a set of staircase as a means of vertical connection. The upper floor contains spacious meeting rooms and separate rooms for the director and senior staff. Perpendicular to the reception counter is a naturally ventilated bridge marking the transition from public space to more private areas of working rooms located at the back.
There is an abundance of fluid spaces that can be utilised to maximise interaction among staff—plenty of sitting area, corridor space, and other nooks and crannies to enable staff to interact, connect and exchange ideas.
The use of mainly textured painted walls and low iron glass on the exterior reflects a gesture of minimum intervention towards nature, while some surfaces punctured with glass-reinforced concrete veil creates an element of excitement for this predominantly white building.
© Copyright 2008 Architecture@09 and BCI Asia. All rights reserved. Reproduction in whole or in part without permission is prohibited.



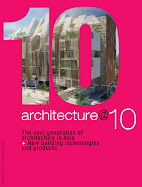
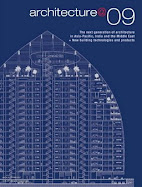
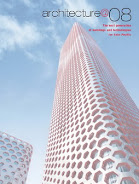
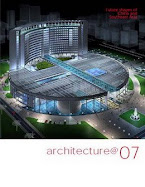


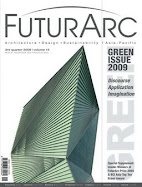



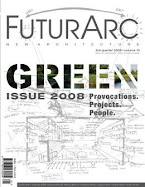








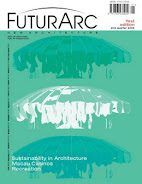



No comments:
Post a Comment