Caringin Family ‘Village’ Improvement

Bandung
Indonesia
Client/Owner
Caringin family
Principal Architect
Yu Sing
Other Architect/Designer
Benyamin Narkan; Iwan Gunawan
Site Area
Approx 1,212 square metres
Gross Floor Area
Approx 1,152 square metre
Building Height (metres)
9 (including roof)
Building Height (storeys)
2
Construction Start Date
January 2009 (phase 3–4)
Scheduled Completion Date
2014
The existing houses are made up of single-storey buildings that are over 30 years old. They had been developed spontaneously, resulting in poorly ventilated, crowded spaces filled with dark interiors. Due to the high density, the area around the houses gets heavily flooded when it pours. Owned by four related families, the area will be divided among five families in the future. Thus, a step-by-step improvement to the area has been initiated according to each family’s financial ability.
The design of this residential complex was initially adapted from the Sundanese village housing, where there is no fence or boundary between the different houses. They will be renovated into two-storey houses to create wider green open spaces. Ninety percent of the materials from the old houses will be reused, except for part of the foundation and decayed wooden roof frames. Concrete will be used for the structure so that the houses will be able to endure earthquakes, along with cement fibre roofs. The roofs are also used to store rainwater, which will be filtered and used for household needs. Plywood floors made with reused floor tile finishing will be much lighter and cheaper than concrete floors. Houses are designed as a cluster and each house can contain two separate mass. Porous materials are used for pedestrian walkways between the houses, so that rainwater can be absorbed into the ground to prevent flooding. These houses are set to occupy 50 percent of the area; a two-storey accommodation building will take up the area at the back, near the factory complex, to be rented out to the factory’s employees. Lodgings and small stalls in front of the house can become a source of additional or main income for the big Caringin family.
The usage of existing materials and cheaper local materials for this project as well as the participation of various parties in the building process could become a model for communities to improve densely populated residential areas in other Indonesian cities.
© Copyright 2008 Architecture@09 and BCI Asia. All rights reserved. Reproduction in whole or in part without permission is prohibited.



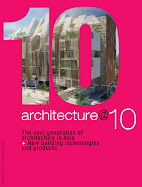
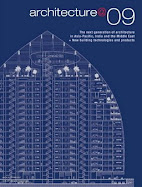
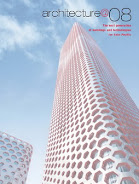
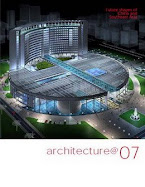


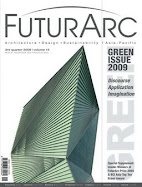



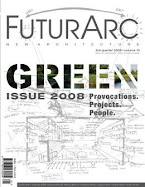








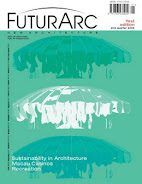



No comments:
Post a Comment