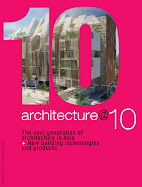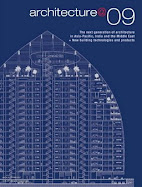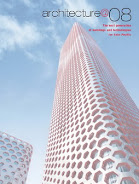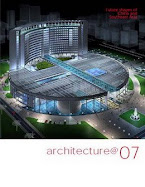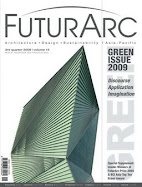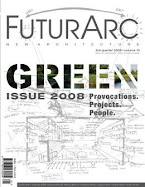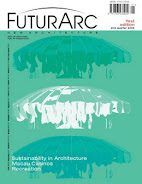
PROJECT DATA
Project Name
Bottle House
Location
Bandung, Indonesia
Completion
September 2007
Site Area
373 m2
Gross Floor Area
320 m2
Number of Rooms
5 rooms
Building Height
10 metres
Client/Owner
Ridwan Kamil
Architecture Firm
Urbane Indonesia
Principal Architect
Ridwan Kamil
Main Contractor
Azkar
Mechanical & Electrical Engineer
Dany Setiawan
Civil & Structural Engineer
Dany Setiawan
Images/Photos
Urbane Indonesia, Yosi Wyoso, Sjahrial Iqbal

It is obvious at first glance why the residence of Ridwan Kamil—the principal of architecture firm Urbane Indonesia—is called the ‘Bottle House’. Sixty percent of the total surface area is covered by recycled bottles.
Located in northern Bandung, Indonesia, the split-level courtyard house occupies a site area of 373 square metres. The residence is divided into three zones: Zone 1 features the guest pavilion; Zone 2 comprises the living and the children’s bedrooms; and Zone 3 includes the garage, kitchen, dining room and library area. With a gross floor area of 320 square metres, the house has an open layout with minimal wall partitions to promote spatial flow in the interior. The aim of the entire design was to reprise a resort atmosphere, which was achieved by recreating a tropical landscape and utilising the building setback for a water feature and swimming pool.


RECYCLED BOTTLES
Collected from a six-month period from the dumping ground, 30,000 recycled bottles were used innovatively in different parts of the house. They were used to form part of the exterior skin of the perimeter wall surrounding the house. Inside the residence, the guest pavilion wall is also made entirely of recycled bottles. The ‘bottle wall’ enables natural breeze to penetrate, allowing fresh air to circulate in the living room.
Every private area such as the bedrooms gets full daylighting because of the full glass exposure. However, this also means getting ‘bad sun’ in terms of heat gain from the west. To reduce the impact, the bottles were also used to form the exterior skin for the walls of the children’s bedrooms, dining room and library area, which was done by alternating panels of bottles and glass in a chessboard pattern with a 60-centimetre gap in between. The glass panels can be pushed open to allow for ventilation.

Not only do the recycled bottles function as passive green elements, they also serve aesthetic purposes. The ‘bottle walls’ create an eye-catching façade, and in the interior, they also become pieces of artwork. The early morning and evening rays that filter in through the bottles also create interesting patterns and shades in the interior spaces, creating a special ambience. The warm colour of the recycled bottles also matches the timber flooring, further enhancing the ‘resort’ feel.
GREEN SPACES
Green spaces have been specifically allocated in the residence. Ridwan’s home is peppered with at least five small areas that are dedicated to growing plants and flowers. Part of the 13-metre long perimeter wall bordering the swimming pool is made up of stacks of gardening pots containing flowers and vegetation. The bale—a rectangular-shaped small pavilion by the swimming pool—has a green roof. There are also plans to turn the flat concrete roof above the guest area into a green roof.

ENERGY & LIGHTING
No air-conditioning is used in the house as natural ventilation concepts have been applied throughout the house. Sliding and folding doors as well as windows are designed to be fully opened when needed, and, together with the presence of three courtyards (a main courtyard and two small courtyards), fresh air is allowed to circulate, ensuring well-ventilated spaces. The water feature and the swimming pool situated at the periphery of the house also provide relief to the courtyard area, bringing cool air into the interior space. The courtyards also allow ample natural lighting into the house, minimising the need for artificial lighting during the day. – Erwin Maulana/Lee Bee Luen
© Copyright 2008 FuturArc. All rights reserved. Reproduction in whole or in part without permission is prohibited.
Read More.....











