Area 24
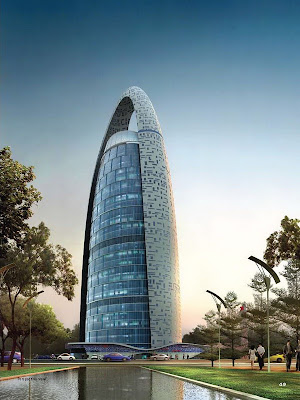
Pancoran
Jakarta
Indonesia
Client/Owner
Bintang Rajawali Perkasa
Architect Firm
PT. Urbane Indonesia
Principal Architect
M. Ridwan Kamil
Project Architect
Rizal Muslimin
Mechanical & Electrical Engineer
PT. Metakom Pranata
Structural Consultant
PT. Davysukamta
Site Area
24,770 square metres
Gross Floor Area
140,000 square metres
Building Height (metres)
130
Building Height (storeys)
30 (office); 28 (apartment)
Construction Start Date
1Q 2009
Scheduled Completion Date
2011
Area 24 mixed-use complex is located adjacent to the intersection of business and commercial activity, along the peripheral line of central Jakarta (Pancoran district) and the commercial-residential district in south Jakarta (Kalibata district).
The complex consists of 558 residential units, 49,396-square metre of office space and 7,316-square metre of commercial activity on the ground level. Following the need to clearly define private and public domains, the two apartments buildings were shifted to the back, while the office tower acts as an outstanding landmark in front.
The office tower is composed of ellipse-shaped floor plates to maximise the surrounding view and a white archway frame to symbolise the gate between the two districts. In magnifying this symbol, instead of having a solid crown, a hole is created at the peak of the tower to amplify the visual impact of the gate in connecting the two districts. Other smaller Morse-code-like holes help ‘break’ the solid surface of the white arch frame.
At the entrance area on the ground floor, a welcoming gesture of linear and undulating strip was seamlessly blended into the surrounding urban milieu. In contrast to the plain white colour and glass surface of the tower, this strip façade has a more festive texture and colour to reflect the vibrant commercial-recreational activity on the inside. Visitors are led through a circular retail promenade as transition between the vehicle area and pedestrian zone before arriving at the main garden. The central open area connecting the two apartment and office towers is a green oasis filled with foliage for residents, office workers and visitors to interact and mingle. The other garden next to the eastern apartment has a modern lagoon that also doubles up as a water catchment area besides being a recreational facility. The lagoon is surrounded by several pilotis to enhance permeability and visual access. Other green spaces such as sky lounges and roof garden were also incorporated in the apartment buildings.
© Copyright 2008 Architecture@08 and BCI Asia. All rights reserved. Reproduction in whole or in part without permission is prohibited.



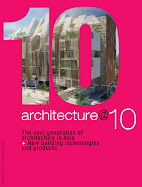
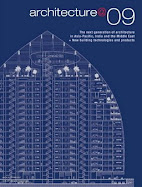
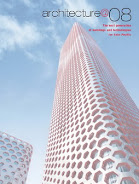
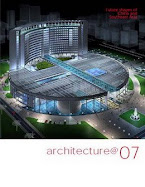


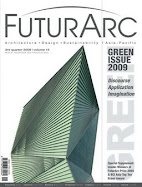



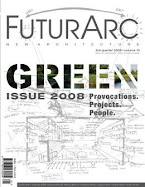








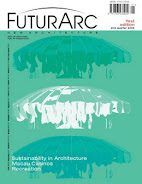



1 comment:
amazing <3
Post a Comment