The Concord

Tanjung Duren
West Jakarta
Indonesia
Clients/Owners
PT. Cowell Development Tbk; PT. Sandi Mitra Selaras
Architecture Firm
Pandega Design Weharima PT.
Principal Architect
M. Archica Danisworo
Other Architects/Designers
Ari Rendra Poernomo, Elly Susilowati NF, Enriko Maradona, Libradi DP, Rahman F.
Consulting Engineers
MEP
PT. Sigmatech Tata Karsa
Structure
PT. Gerald Dean Mandiri
Landscape Architect
PT. PDW
Site Area
4,455 square metres
Gross Floor Area
29,200 square metres
Building Height (metres)
120
Building Height (storeys)
26–36 (plus two basements)
Construction Start Date
January 2009
Scheduled Completion Date
January 2010
Located in Tanjung Duren, West Jakarta across Mall Taman Anggrek (one of the largest shopping centres in Jakarta), the site sits on an open green area.
The brief is to develop a high-end residential development with a unique form, surrounded by greenery. The designers conceptualised the building to have a slender form—the tower is divided into two wings, each with a different height. They also took the surrounding greenery into the project—between the two towers, there are open spaces to allow for sky gardens and landscaping.
The corridors use natural ventilation to reduce the use of air-conditioning. Green terraces are incorporated at every six levels. The majority of the openings of the façade faces north and south to reduce heat gain.
Although the project is conveniently located close to a large shopping mall, the rest of the area is still undeveloped. Bounded by a toll road and a river, part of the challenge is to monitor the neighbouring environment and ensure that the residents’ quality of living would not be compromised.
© Copyright 2008 Architecture@09 and BCI Asia. All rights reserved. Reproduction in whole or in part without permission is prohibited.



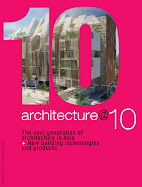
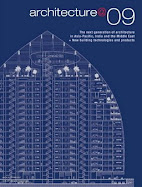
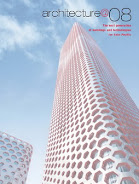
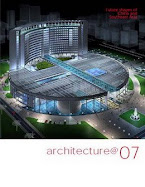


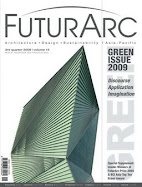



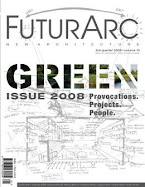








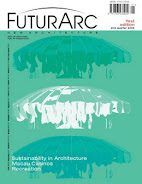



No comments:
Post a Comment