Sentra Niaga Tangerang

Jl. Sudirman
Tangerang
Banten
Indonesia
Client/Owner
PT. Paramita Makmur Bersama
Architect Firm
PT. Airmas Asri
Principal Architect
Jusuf Setiadi
Other Architects/Designers
Gaza Wirasugena; Aris Prasetyo
MEP Engineer
PT. Meltech Consultindo Nusa
Structural Engineer
PT. Decimal Engineering Consultant
Consulting Engineer
PT. Airmas Asri
Site Area
97,178 square metres
Gross Floor Area
40,145 square metres (phase one)
Building Height (metres)
14; 38
Building Height (storeys)
4–10
Construction Start Date
February 2009
Scheduled Completion Datejavascript:void(0)
December 2009
The building complex is located in the fast-developing city of Tangerang. The project combines the commercial function in the mall and the hotel with a recreational utility in the form of a plant and flower kiosk and open landscape. Visually, the plant and flower market and landscape have been designed to become the focus of the complex. The crops kiosk has been arranged in geometric patterns, resembling the gardens found in Europe.
Taking into account its surrounding environment, which has yet been developed, the project is implementing a drainage system that could also be used for the area around it. Located so close to nature, almost all the lighting and ventilation systems have been designed to blend in with the open plant and flower kiosk to save energy; the hotel lobby has been integrated with the landscape; and the commercial mall has an open parking system.
© Copyright 2008 Architecture@09 and BCI Asia. All rights reserved. Reproduction in whole or in part without permission is prohibited.



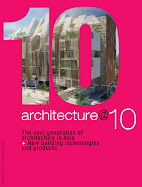
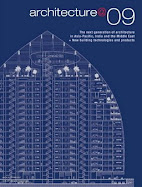
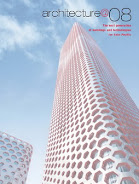
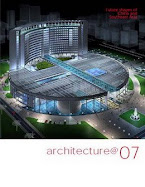


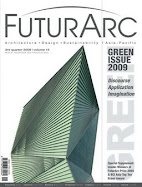



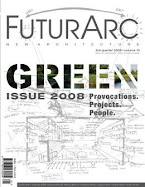








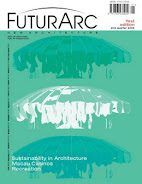



No comments:
Post a Comment