Gramedia Expo Medan

Medan
North Sumatra
Indonesia
Client
PT. Kompas Gramedia
Architect Firm
PT. Urbane Indonesia
Principal Architect
M. Ridwan Kamil
Project Architect
Irvan. P Darwis
Mechanical & Electrical Engineer
PT. Metakom Pranata
Structural Consultant
PT. HRT
Site Area
9,247 square metres
Gross Floor Area
47,547 square metres
Building Height (metres)
48
Building Height (storeys)
12
Construction Start Date
January 2009
Scheduled Completion Date
December 2009
The 47,000-square metre Gramedia Expo Medan, consisting of a hotel, bookstore and exhibition hall, is located at the downtown area of Medan, the capital of West Sumatra province. Strategically sited at the intersection of Maulana Lubis Street, this mixed use project enjoys the advantage of having good exposure to two bordering streets.
The client is known for its core business in publishing and newspaper, therefore the idea of folding or folded paper becomes a source of design inspiration. This concept is applied on the hotel façade and the canopy design along the exhibition hall.
In order to minimise energy use, the air-conditioning for the building uses a unit-type system that can be controlled within each hotel room. The hotel’s single-loaded corridors allow for natural light, minimising the need for artificial lighting.
At the corner, the bookstore lounge on the second floor is designed as a double-height transparent space that opens up to the views of the city. At the ground floor, the corner area is dedicated to retail and urban space, inviting people to use it for business or social activities.
© Copyright 2008 Architecture@09 and BCI Asia. All rights reserved. Reproduction in whole or in part without permission is prohibited.



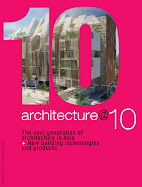
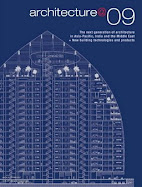
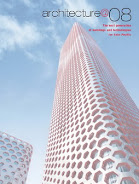
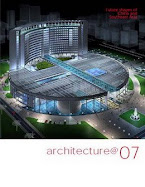


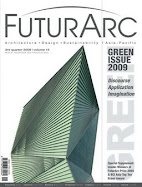



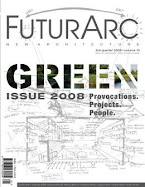








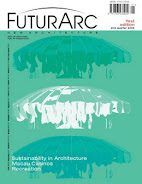



No comments:
Post a Comment