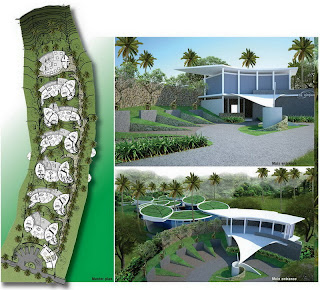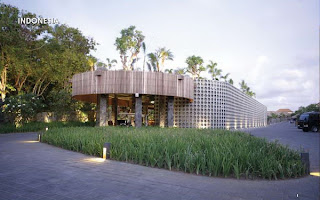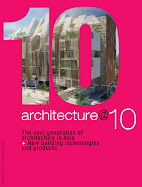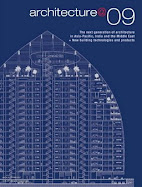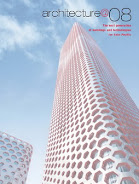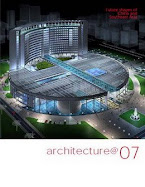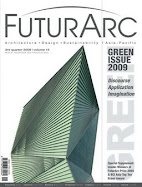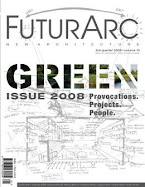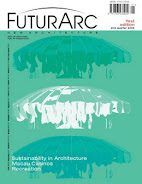 Interview: Marco Kusumawijaya, architect and green spaces activist
Interview: Marco Kusumawijaya, architect and green spaces activist
By Erwin Maulana and Christen Jamar
Marco Kusumawijaya’s name is often followed by a long list of professional identifiers—architect, chairman of the Jakarta Arts Council, urban planner and activist, to name a few. He has made a name for himself defending Indonesia’s urban public spaces through his books—Kota Rumah Kita (The City as Our Home, 2006) and Jakarta Metropolis Tunggang Langgang (The Scrambling Jakarta Metropolis, 2004) and by introducing the Green Map movement to Indonesia’s cities.
He initiated the network with a Green Map for Jakarta (Green Maps use universal icons to identify a community’s natural, cultural and sustainable resources and thereby promote sustainable living) and he has since published three Jakarta Green Maps and assisted with eight other cities’ maps.
He believes that green spaces should be shared community centres—as seen when he led residents of Jakarta’s Menteng neighbourhood against the development of Menteng Park. Menteng, a prestigious enclave in Jakarta that dates back to colonial times, was home to the Persija football stadium. The stadium site was up for reuse, and the city opted for an urban park and a three-storey parking garage. Though admittedly better than a mall, the urban park (with parking garage) was installed against the wishes of both residents and environmentalists, who wanted a large development-free green space. While expanding access to the park with the large parking garage may seem like a good idea, it fights with Jakarta’s efforts to reduce traffic congestion and pollution, critics argued.
 But in addition the use of green spaces to bring communities together, they have taken on a much larger significance in Jakarta in the wake of the city’s massive floods. A lack of green spaces to absorb rain has combined with an increase of constructed space that exacerbates runoff to create a fatal set of circumstances for Jakarta’s ability to handle heavy rains. The Lenong Comedy: Green Space Satire, a book by Nirwono Joga published in 2007, states that only 9.12 percent of Jakarta’s land is dedicated to green spaces, short of the city’s target of 13.94 percent and far below the international standard of 30 percent. Marco’s role in promoting green spaces in the city has put him at the front lines of the city’s struggle between development and sustainability.
But in addition the use of green spaces to bring communities together, they have taken on a much larger significance in Jakarta in the wake of the city’s massive floods. A lack of green spaces to absorb rain has combined with an increase of constructed space that exacerbates runoff to create a fatal set of circumstances for Jakarta’s ability to handle heavy rains. The Lenong Comedy: Green Space Satire, a book by Nirwono Joga published in 2007, states that only 9.12 percent of Jakarta’s land is dedicated to green spaces, short of the city’s target of 13.94 percent and far below the international standard of 30 percent. Marco’s role in promoting green spaces in the city has put him at the front lines of the city’s struggle between development and sustainability.
To learn more about the state of green spaces in Indonesia, FuturArc met with Marco in the Jakarta Arts Council office, located amidst the greenery of Jakarta’s cultural hub, Ismail Marzuki Park.
FuturArc: Considering Jakarta’s current flood-prone conditions, how urgent is it for us to have green spaces?
Marco: We need green space. Lately it is worrying that almost everywhere space is becoming the object of controversy; and green space is often not considered useful partly because there is a poor understanding of the value of green spaces among various people, but also because green spaces lose out to matters of economic productivity. These issues (of economic productivity) are often on the minds of our city’s decision-makers.
FuturArc: In the case of Menteng Park, you were among those who rejected its development. What was the reason for rejecting the redevelopment of Menteng Park into a new green space?
Marco: We rejected the development of Menteng Park for two basic reasons. First, Menteng Park, or Persija Stadium, is in fact a green space for the neighbourhood community. From the beginning this place was designed as a centre for the community’s environmental activities; by changing it—as is now the case—it has become an urban centre. We think this is fatal, a basic mistake that the government should not have done without consulting the local community.
Secondly, the whole of Menteng is a conservation area, so it does not make sense that we conserve all of Menteng but then gradually take away every spot of green space to expand urban centres. Environmentally it is not sustainable because if all green spaces become urban centres, people will come with their motor vehicles; this would be inconsistent with our goal of developing a city with lower levels of carbon dioxide emissions.
We agree with improving green spaces as parks, but it must be on the scale of the community neighbourhood, so it is not necessary to built car park. If is on the scale of the neighbourhood, we can expect people to come without their cars; people will walk, or at the most, use bicycles. If people still want to come (in cars), we cannot stop them, but we should not increase facilities for that. People can come in private vehicles, but we should not encourage that by providing car parks. If we encourage them with car parks, it means we are changing a policy. To me, this shows how the government lacks an understanding of policy.
 FuturArc: What is your opinion regarding the rapid decline of green spaces to be used as water retention areas in Jakarta?
FuturArc: What is your opinion regarding the rapid decline of green spaces to be used as water retention areas in Jakarta?
Marco: Simply put, what we are discussing is not the amount of green space; what is more important is the capability of the entire city of Jakarta to overcome surface water run-off. I have the following theory; there are three ways: first, reduce run-off by damming up the water upstream and not increasing (built) land coverage; second, channel existing run-off as quickly as possible; and third, allow run-off to be absorbed into the ground.
The amount of green space must be calculated based on this perspective. How much water will be dammed up? How much will be channelled, and how much will be absorbed. It must be a holistic solution. From there, we can design the size of green spaces needed. …
FuturArc: What contribution can architects make to the solution of this problem?
Marco: On architectural matters, we speak about the architect’s responsibility, that the right thing to do is for each land (issue) to be dealt with case by case. So, for example, if this land previously absorbed water and a building built above it decreases the amount of water absorbed by the ground, then the capacity of surrounding open spaces must be increased so what has been covered by the building can be replaced by other green spaces. Buildings must be able to bear their own burdens—they must be responsible for their own water and waste, by using absorption wells or by using resources efficiently, so drainage systems need not be improved.
On the other hand, certainly not all cases can be solved by isolating (blocks of) land. The poor person’s house cannot be addressed in that way; the well-off, with their generous amounts of land, must carry the burden. Only buildings that cannot carry their own burden should be helped. This awareness is still lacking: the bigger the land size, the bigger the building on top of it and the more waste water it pours into the public drainage.
 FuturArc: Jakarta, on the city scale, plans to construct a tunnel that will function as a giant underground water reservoir. What do you think of that?
FuturArc: Jakarta, on the city scale, plans to construct a tunnel that will function as a giant underground water reservoir. What do you think of that?
Marco: To be honest I do not have the calculations on the percentage (of water) that will be channelled, how much the tunnel will absorb, how much would flow through and why it needs to be channelled and what would happen if the flow increased. In principle I do not agree with the solution that plans simply to channel and store.
I see it from a sustainable development perspective; sustainable development must be able to change humankind and the different sources of humankind’s problems. If you only build a channel, it is like saying: ‘no matter how much water you throw away, we will distribute it’. This (solution) will not change the (use) patterns…. Sustainable development must be able to change patterns of consumption and production; this to me is what city residents and the government are unaware of.
The issue of green open spaces is perhaps one of the smaller problems; the big problem is how to change the pattern of consumption and production. (To implement) a pattern of consumption that produces as little waste as possible, as well as a pattern of production that produces as little waste as possible, or the reusing of waste as much as possible—that’s the essence of sustainable development. So in this case, with regards to floods then, yes, we must absorb the water and bear the burden in our own land instead of channelling the water through.
 FuturArc: So sustainable development is not only about physical matters?
FuturArc: So sustainable development is not only about physical matters?
Marco: Exactly; sustainable development is not only about physical development, it is also about social and economic issues. Green open spaces fulfil the role of social-cultural space. So from that perspective we can analyse, for example, Menteng Park: the neighbourhood park that has been made into an urban park does not foster social and cultural communication because people who come to this park are from all over the city, they are strangers to one another. It’s different if people came from the surrounding neighbourhood. They would know each other, so they would develop a real social capital base because they are directly linked to the place; the base of social capital is space.
The point is sustainable development implies changes in consumption and production patterns as well as in behaviour.
(Taken From: http://www.futurarc.com/this_edition/the_mapmaker.cfm)
© Copyright 2007 FuturArc. All rights reserved. Reproduction in whole or in part without permission is prohibited.
Read More.....






