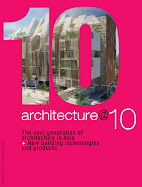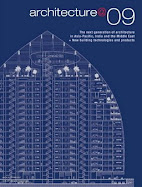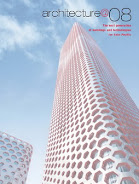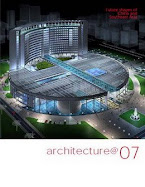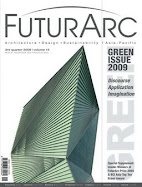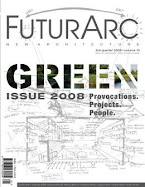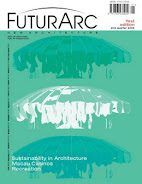The Tangkuban Perahu House
 Indonesian architect Adi Purmono’s Tangkuban Perahu house is an elegant small-scale response to broad concerns that there is an increasing shortage of green spaces in Jakarta, In line with Marco Kusumawijaya’s statement that ‘a building must be able bear their own burdens’, Purnomo designed the house to not contribute to the city’s environmental issues, an opportunity he received with a client with similar environmental concerns and a willingness to try a new experience in living.
Indonesian architect Adi Purmono’s Tangkuban Perahu house is an elegant small-scale response to broad concerns that there is an increasing shortage of green spaces in Jakarta, In line with Marco Kusumawijaya’s statement that ‘a building must be able bear their own burdens’, Purnomo designed the house to not contribute to the city’s environmental issues, an opportunity he received with a client with similar environmental concerns and a willingness to try a new experience in living.
“I had an opportunity to think, to dig up a concept that I had continually been thinking about: that each piece of land, no matter how private, is connected to urban concerns. This house is a critique, with green spaces outside, inside and on top of the building, and it is the logical consequence of our efforts to replace the green land taken away by development and stripped of its ecological features. I offer this (house) as a way of thinking,” Purnomo said to FuturArc.
“I imagine each house providing a roof for green space; each piece of land contributing rainwater storage tanks; replacing the land occupied by the house with dense green fields that produce fresh air for the house’s environment; and each neighbourhood managing its own waste,” he added.

The house, completed in 2006, is located in a cul-de-sac within Tangkuban Perahu park, one of Jakarta’s few remaining green spaces. Purnomo brought the outside greenery into the house through extensive and imaginative use of green roofs, landscaped walls and garden spaces. He also ensured the building was designed in accordance with the principles of environmentally friendly building.
With minimalist lines, the two-storey 220-square-metre house consists of simple rectangular forms. The ground floor houses the hall, car park, kitchen and services areas; the first storey accommodates three bedrooms, a family room and a terrace. The owner, an artist, occasionally shows his pieces on the ground level. Though constructed of cement and roughly hewn red brick, the star material for the house is its greenery—all rooftops are covered in greenery, one is even home to a small vegetable garden; the stairs between the first and second levels are sprouting grass; and a wall is spotted with potted plants.
The integration of the building and landscaped gardens maintains a comfortable indoor temperature, eliminating the need for air-conditioning. The grass roof, intended to act as a replacement green space for the garden on the ground floor, is present at two different levels. The highest level—on the roof of the first storey—insulates the spaces beneath it and acts as a roof terrace to enjoy the city scenery. It also is home to a small garden. Another grass roof is located on the ground storey roof, acting as a first-storey terrace.
Grass steps between ground and first levels are a continuity of the terrace’s landscape. A wall of potted plants shields the house against the dust of the city streets, creating a little cavity of peace at the ground level. It also provides a green sun-shade and maintains the stability of the concrete wall’s surface temperature. The wall is modular to facilitate maintenance and replacement of the plants.
Ground-floor spaces are open-plan and flexible, integrating the lounge room, terrace and steps with the outside garden. Open spaces and large windows and doors keep the air circulating. The floor of the house is polished cement so it is cooler on the feet and comfortable to sit on. Voids or inner courtyards in the corners of the rooms ensure a steady supply of natural light and fresh air into the building. The arrangement of furniture, chosen for its natural materials, allows the free movement of occupants and eases the maintenance and cleaning of spaces.

In addition to louvred glazing that filters the air and sunlight, the house incorporates a number of unglazed openings in the walls for natural light and ventilation. Wooden screens are used on the first storey to filter light and protect the openings. Purnomo and the client opted against door and window frames, partly to save money, but also to allow the resulting gaps to provide a ventilation opportunity.
Adi Purnomo’s inventive solutions for incorporating green building concepts, and in particular green spaces, in Jakarta’s Tangkuban Perahu House attracted attention—it won the 2006 Indonesian Institute of Architects (IAI) Award for Architectural Excellence by IAI’s Jakarta chapter, For Purnomo, the greatest challenge was working out how to minimise the house’s burdens on the environment; a challenge that in his view wasn’t perfectly addressed. For example, he says the house’s water usage and waste recycling efforts are not ideal. Still, Purnomo is optimistic. “At least we all know what we are doing and we can restart the learning process together.”
(Taken From: http://www.futurarc.com/this_edition/tangkuban_perahu.cfm)
© Copyright 2007 FuturArc. All rights reserved. Reproduction in whole or in part without permission is prohibited.











