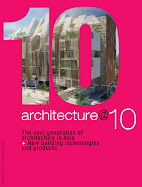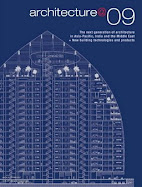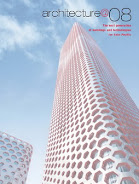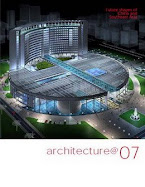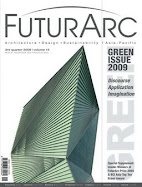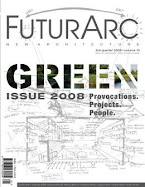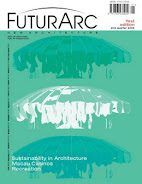 by Uplink Banda Aceh and Gabriela Sauter
by Uplink Banda Aceh and Gabriela Sauter
When disasters strike, leaving homes and lives wiped out, the physical reconstruction of buildings and houses is not the only means to help survivors rebuild their lives. In a way, during post disaster times, architectural end results are no longer the sole concern; it is bringing back the community economy, culture and spirit, driven by the affected people themselves, that becomes equally, if not more, important. After the 2004 tsunami, Uplink Banda Aceh, an NGO, beyond providing emergency relief, intensively promoted and supported community organisations’ “reconstruction of life”—aside from just the physical reconstruction of houses but also livelihood development, arts and culture, health and village redevelopment—for a network of 23 villages.
On December 26, 2004, a tsunami the height of a palm tree struck the city district of Banda Aceh on the island of Sumatra (situated on the western tip of Indonesia in the Indian Ocean; the city nearest to the earthquake’s epicentre), leaving a survival rate of as low as 10 percent in some of its kampungs (traditional villages). Uplink Banda Aceh (UBA) was established shortly after the tsunami to provide post-disaster emergency relief, and later encourage and support people-driven “reconstruction of life”.
The disaster altered, and for the most part destroyed, the physical dimensions of Banda Aceh (and its neighbouring villages)—from houses, landscape and infrastructure to hospitals, schools and mosques. However, “Banda Aceh is a story of two tsunamis”, says Wardah Hafidz, director of the Urban Poor Consortium (UPC). The second ‘tsunami’ refers to the destruction of social structures that entailed from the surge of unplanned, unregulated and uncoordinated international aid that came pouring into the city shortly after the first tsunami struck.
Pressures on international donors to spend money, with the belief that using contractors was the most effective way to construct housing, and an over-concentration on physical reconstruction meant that donor/aid organisations reconstructed villages according to their agendas, resulting in a fundamental change in the social attitudes and structures of the surviving communities. In addition to these challenges, communities had to face a government trying to enforce a 2-kilometre no-build zone between the coast and what would be the settlements. It was this factor that gave Uplink a basis for its work, since its local chapters have never been involved in construction processes; it provides an entry point for the organisation to facilitate the rebuilding of communities.
UBA began by ensuring people’s basic needs were being met, then collected data regarding the survivors and organised people so they could start making their own decisions, planning their own communities, and reconstructing their lives according to their needs and priorities. This “reconstruction of life” approach means UBA does not take the physical aspects of development as the end, but as a means; housing and infrastructure are seen as entry points for the building of people’s capacity; for their participation; for trauma-healing; and for their self-determination and independence.
 UBA is an attempt to develop a people-driven post-disaster reconstruction model. It seeks to demonstrate that the priority must not be how to spend the money as quickly as possible, or be solely about physical reconstruction, but that the interests of the people and their welfare should be the primary concern. Reconstruction is about lives, not just houses, and it can be taken as an opportunity—and particularly so in a case where international funding was significant—to deal with underlying/previous poverty and environmental problems and to improve the lives of low income communities, without creating a dependency on external organisations.
UBA is an attempt to develop a people-driven post-disaster reconstruction model. It seeks to demonstrate that the priority must not be how to spend the money as quickly as possible, or be solely about physical reconstruction, but that the interests of the people and their welfare should be the primary concern. Reconstruction is about lives, not just houses, and it can be taken as an opportunity—and particularly so in a case where international funding was significant—to deal with underlying/previous poverty and environmental problems and to improve the lives of low income communities, without creating a dependency on external organisations.
For this reason, the purpose of UBA is not to establish itself as a permanent entity in Banda Aceh but to help develop communities’ ability to rebuild their own communities physically, socially and politically, so that they have the capacity and strength to determine their future and to advocate/negotiate on their own behalf.
UBA is part of a 14-city network or coalition of Indonesian NGOs and community-based organisations that focus their initiatives and concerns on urban poor issues. UBA’s funding is generally provided through the national Uplink secretariat in Jakarta. The mission of Uplink is grassroots empowerment through advocacy, organising and networking. The backbone of the coalition is the grassroots groups, and the NGOs are the facilitators.
Main activities
UBA’s main activities can be understood in three phases: emergency response, integrated reconstruction and community development. Although followed through in sequence, they are often overlapping, especially with reconstruction and community development.
Phase 1: Emergency response
The emergency response phase lasted three months, from January to March 2005. Much of the emergency response effort in Banda Aceh was relatively well coordinated between organisations, but this was not the case for the reconstruction phase.
Phase 2: Reconstruction
At this point, UBA proposed NGOs active in the area to coordinate their efforts. This proved unsuccessful as the various NGOs, donors, aid agencies came in with their own visions for reconstruction, often resulting in two similar programmes by different organisations in the same village (with up to 10 NGOs working in one village simultaneously), or families acquiring two houses from different organisations, while others are left without anything. International organisations working on disaster response were under pressure from their head offices or from those who funded them to spend money, and given the fact that people needed immediate and significant help, they began their work as quickly as possible.
Although UBA was unable to get the needed coordination with these other organisations, it facilitated the establishment of Jaringan Udeep Beusaree (JUB)—The Village Solidarity Network. It also began collecting information, with the help of JUB members in different villages, on, for instance, the villages’ demographics, former land plots and sources of employment. With this information, it was able to organise the communities in their reconstruction process and determine the eligibility of each family, according to their previous houses and land plots. By May 2005, the network had expanded to 23 villages, and delegates from each village discussed housing types and how to build. The construction teams from each village were responsible for coordinating between UBA and the communities. Distribution of materials was done through a card system, where each family was given a card stating the type and quantity of materials needed, which they would take to the supplier to collect.
 In the first phase of construction, only one house per village was constructed. Although this may have been perceived by international funders as an unnecessary delay in construction, it meant communities were able to see their future houses, and make changes to the design. The rest of the houses were also built in phases, depending on the community’s coordination and abilities in construction. The entire reconstruction process in Banda Aceh was completed (for the most part) by February 2007, with over 3,300 houses having been constructed by the community members.
In the first phase of construction, only one house per village was constructed. Although this may have been perceived by international funders as an unnecessary delay in construction, it meant communities were able to see their future houses, and make changes to the design. The rest of the houses were also built in phases, depending on the community’s coordination and abilities in construction. The entire reconstruction process in Banda Aceh was completed (for the most part) by February 2007, with over 3,300 houses having been constructed by the community members.
Given its strong network and spirit of collaboration, JUB and UBA were able to coordinate with other organisations, including Greenpeace for solar energy cells (for streetlights); a local sanitation NGO for sanitation infrastructure expertise; Bumoe Leuser, another local NGO, for documentation and helping to develop the community database; and the International Labour Organisation in basic construction training for residents. UBA then updated the housing database and added data from other NGOs to determine how many houses have actually been constructed in all 23 villages, including those by the BRR (the Rehabilitation and Reconstruction Authority established by the government for Aceh and Nias) and various international NGOs/donors.
Reconstruction, however, was not only about the reconstruction of houses, but integrated reconstruction, dealing with every aspect of villagers’ lives. UBA and JUB made plans to develop their communities as ecovillages, known as Gampoeng Loen Sayang.
They defined an ecovillage as urban or rural communities of people, who strive to integrate a supportive social environment with a low impact way of life. To achieve this, UBA and JUB integrated various aspects of ecological design, permaculture, ecological building, green production, alternative energy, community building practices and much more. Gampoeng Loen Sayang are now being created intentionally, so that people can once more live in communities that are connected to the Earth in a way that ensures long-term sustainability, i.e., the well-being of all life forms into the indefinite future.
The people-driven reconstruction ecovillage design was accepted by the authorities as the plans for a 2-kilometre construction-free zone were dropped. Unfortunately, this design was not made mandatory by the government, and was thus not implemented by communities outside the JUB, nor realised to its full extent in all JUB villages.
Phase 3: Community development
The third, final ongoing phase of UBA’s work in Banda Aceh is community development. This overlaps significantly with the reconstruction phase, as it is about integrated reconstruction—from the physical, environmental and social to the economic and political. The purpose of this final phase is to ensure the autonomy of the JUB network so that it can operate independently and self-sufficiently when UBA shifts its focus elsewhere. The UBA aims to achieve this through the development and strengthening of JUB by facilitating meetings and supporting its various initiatives.
Many other NGOs came, built houses and infrastructure, provided cash grants for income generation activities, sometimes provided training in handicrafts, and then left. This form of aid breeds dependency, and its short-term nature means communities are left with little more than a handful of material possessions without sufficient capacity to develop further, both in terms of construction and social development.
Communities were affected in all aspects of their lives both from the destruction caused by the tsunami and then by the social, economic and environmental implications of the extensive and unregulated surge of international money. Prior to the tsunami, most of the villagers were involved in fishing, farming, trading and processing coffee. Since the tsunami, many are now afraid to go out to sea to fish, and significant amounts of their land are still damaged by the saltwater. Many are still working in the construction industry, rebuilding houses, streets, drainage, etc., particularly since many NGOs are still in the process of constructing houses.
Most of UBA and JUB programmes have been ongoing since the construction phase, and they still carry on till today despite the completion of housing, so as to ensure that communities remain strong and continue to work together. Such activities include arpillera (Chilean quilt work); alternative health; mushroom cultivation; composting and active micro-organism liquid fertiliser production; advocacy training; and livelihood programmes.
By treating affected persons as victims, rather than survivors, external organisations generate dependency and the way they operate means local communities also begin seeing themselves as ‘recipients’ and helpless sufferers. The presence of organisations willing to flood local communities with cash in Aceh over three years created a form of powerlessness in many communities in determining their outcomes and developing their communities independently. This sense of powerlessness also contributed to communities taking all that they could and seeing external funding/aid as their right.
Some NGOs give out cash to villagers to do work such as street cleaning, preparing houses after construction and attend community meetings. UBA’s approach is rather different, as it believes cleaning one’s house is an ordinary, daily activity that should not be paid for. Cash-for-work programmes have fundamentally altered people’s community values and have indirectly (and inadvertently) promoted self-interest and segregation, making it more difficult for organisations like UBA who are trying to promote teamwork and community development.
UBA and JUB’s intention to create ecovillages has been inhibited by many of the policies of international donors, for example, the large sports utility vehicles used by the donors, the growing use of motorcycles funded by donors’ cash grant programmes, and the large NGO offices with air-conditioning and new computers. Not only have UBA’s attempts to reconstruct the communities in a manner that is environmentally friendly been offset by the practices of these external organisations, they have been strongly influenced by the growing trend of motorcycle ownership.
Many international donors thought that hiring professional contractors was the most efficient way to get things done quickly. They saw more participatory forms of reconstruction as slow, ineffective and of low quality. But by February 2007, UBA/JUB communities have constructed over 3,300 houses (including infrastructure), while others have built much less with more budget.
Although Banda Aceh became an aid destination for over 500 international organisations with funding amounting to billions of dollars, those who benefited most from this inflow of cash were not the tsunami survivors but contractors, architects and engineers (from outside Aceh) who were commissioned to work by these international agencies. Many contractors took the money and left without actually doing the work for which they had been contracted. And then there were contractors who had subcontractors who, in turn, had subcontractors—so it was very difficult to track how funding was used. With each subcontract, the quality of the housing would be reduced to generate more profits.
Construction difficulties
UBA also experienced some technical difficulties in facilitating the rebuilding of houses and communities. Some of these issues are illustrated below.
1. Ineffective coordination from the authorities created problems when it comes to prices of materials, environment-related issues and corruption. The agency-in-charge failed to set and control standard prices for building materials that resulted in prices of cement, wood, steel and others skyrocketing, and are even subjected to speculations. The logging ban for Aceh, an important and correct policy for the environment, has led to very rampant illegal logging in the area due to unchecked corruption practices. The overemphasis on building construction has triggered environmental destruction such as stone mining of hills and mountains. UBA tried to prevent it from escalating in the UBA and JUB hill areas but with little success due to a lack of strict government regulation.
2. There has been a growing trend towards concrete houses in Aceh, in part because of their ‘modern’ image and their perceived strength, and in part due to the external influence (from other NGOs). Most villagers have chosen to build concrete houses with a ground floor. UBA found a struggle between providing what the villagers wanted (at least initially), and that which is more environmentally-friendly and traditional to the area’s culture, i.e., stilt houses. Despite the many benefits from stilt houses, UBA had trouble convincing people of their advantages. For example, if fishermen were to choose stilt houses, they can use the space available underneath to store their tools, nets, fish, etc.
 A personal story
A personal story
Ridwan Husen first came to know of UBA through one of its COs in February 2005. Uplink held a meeting in Lam Rukam village with its survivors, who, at that time, were staying in the refugee camp further inland, to discuss the village’s future plans. Given the 2-kilometre no build zone policy plan, NGOs were very hesitant to reconstruct villages in situ in cases where they were near the coast. Uplink, however, advocated on the coastal communities’ behalf, organised villages to come together to protest against this regulation, and provided them with temporary shelter and food/cooking supplies to help them to start rebuilding their communities. In Lam Rukam, as in other UBA villages, the community formed various teams (e.g., logistics, construction), consisting mostly of men, while the women and children remained in refugee camps, and once JUB was formed, these united to work together. “By working together in the construction process, we feel we were building better bonds between villages. To coordinate with other NGOs and to strengthen this bond, we decided to formalise the network,” explains Husen. “I feel now we are more solid as a community and with other villages and have less friction than we used to because of JUB and UBA. Other NGOs give a lot of cash grants that cause clashes among villages, where some get the grants and others don’t. After most of these NGOs left, communities’ values were changed, and whenever a new programme starts with a new NGO, the first question is always: will we get paid? UBA avoided this because it just makes us more dependent. Instead it helped us with training and linking with other villages through JUB. Now we have new knowledge from Uplink and we can be more independent. So if we need fertiliser, we can make it instead of buying it. If we want to expand our houses, we can do it ourselves, and if we want to make sure it’s safe, we know how.”
© Copyright 2009 FuturArc. All rights reserved. Reproduction in whole or in part without permission is prohibited.
Read More.....



























