GMS Manado

Manado
Indonesia
Client
GMS Surabaya
Architect Firm
Samuel A. Budiono And Associates
Principal Architect
Samuel A. Budiono
Other Architect
Yatty L. Budiono
Site Area
3,000 square metres
Gross Floor Area
3,000 square metres
Building Height (meters)
15
Building Height (storeys)
2
Construction Start Date
January 2009
Scheduled Completion Date
August 2010
The client wanted a place to unite the ‘lost’ young generation in the city of Manado. Thus, the building needs to resonate with this purpose and enclose a sense of physical and spiritual retreat from the urban fray.
The site is located on the beach front overlooking the ocean, with a mountain view on the opposite side. The need to accommodate a large congregation on a limited budget means a simple form is more appropriate, thus, a box-shaped building. However, far from just a plain block, the architect incorporated symbolic elements into the design, reflecting an unconventional and contemporary way of worship.
The solid box is ‘broken’ by cracks and holes, symbolising the need for healing and restoration of the imperfect man. A cross-shaped base is reflected in the fellowship courtyard, marking it as the foundation of the church. The cross is deliberately tilted at an angle so that it points to both the ocean and the mountain, acting as the main axis that directs the orientation of the building’s opening. The main axis also serves as the main pathway, separating public functions from semi-public ones such as offices and service areas. The building has a grid of 12 pillars, alluding to the 12 apostles in the Christian faith. The supporting columns on the ground level are hidden by a coloured transparent glass, thus making the ground floor appear transparent, opening up to both sides of the streets. This ‘openness’ not only allows the exterior landscape to be ‘drawn in’ to the internal courtyard, it also conveys a welcoming gesture to the congregation. A real sense of procession is created with a long ramp that begins at the courtyard leading up to the main lobby overlooking the mountain view. Scriptures inscribed on the ramp wall gives greater meaning to the ‘journey’.
On the upper floor, the main hall is enveloped by a passage/backstage/lobby, serving as a noise shield in order to meet acoustic requirements. Circular seating creates an intimate and informal approach while the curved wall breaks the interior box form. The tilted cross is also reflected through the projecting glass as a stage backdrop, framing the ocean view. On the other side it is reflected by a projecting balcony as an extension of lobby providing a view of the mountain. In contrast to the exterior ‘cracked’ box, the interior of this 1,500-seat church is finished in natural wood, creating a warm ambience, alluding to the warmth of the church’s ‘heart’.
© Copyright 2008 Architecture@09 and BCI Asia. All rights reserved. Reproduction in whole or in part without permission is prohibited.



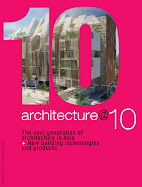
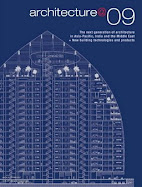
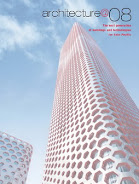
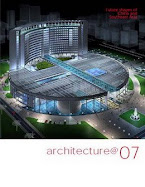


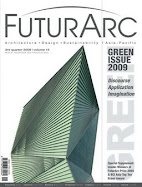



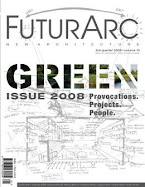








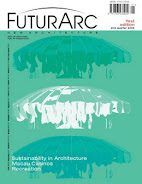



No comments:
Post a Comment