Penabur International School

Bandung
Indonesia
Client
BPK Penabur Foundation
Principal Architect
Yu Sing
Other Architects/Designers
Oky Kusprianto; Benyamin Narkan; Iwan Gunawan
Site Area
Approx 7,777 square metres
Gross Floor Area
Approx 19,500 square metres
Building Height (metres)
23.5
Building Height (storeys)
4
Construction Start Date
June 2009 (phase two)
Scheduled Completion Date
May 2012
The client’s mission is to provide an international school that allows for quality, creative learning within a safe, Christian environment—to help students achieve their highest potential and develop strong values and beliefs.
Elements of the school logo (a cross and books) have been incorporated into the design of the building. The cross is shown on the façade of the cylindrical tower. The books are reflected by the ‘super books cabinet’ on the southeast façade. The concept of crafting a student’s mind, heart and spirit is encapsulated in the form of three elliptical towers. The super tree metaphor used on the southwest façade shows environmental awareness and also symbolises the growth of the school.
Roof gardens and canopied courtyards provide socialising and learning spaces. Green areas on the ground floor also act as a good sound barrier. Solar panels provide at least 30 percent of the building’s electricity consumption. Grey water is recycled and rainwater is harvested for reuse.
Local, affordable and easy-to-maintain materials like bamboo, natural stone and wood will be used. Selffinanced by the group’s owner, the school is likely to generate employment for the community and attract tenants to operate the various amenities such as the canteen, bank, book store and so on.
© Copyright 2008 Architecture@09 and BCI Asia. All rights reserved. Reproduction in whole or in part without permission is prohibited.



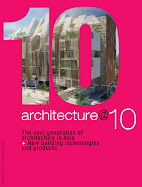
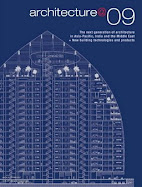
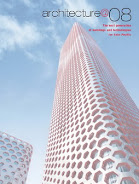
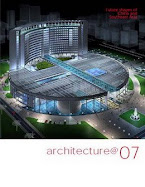


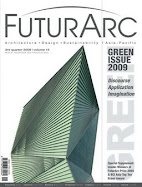



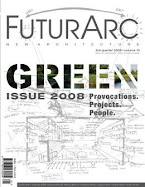








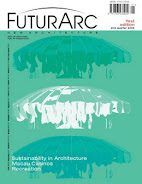



No comments:
Post a Comment