Peti Tenget Villas

Seminyak
Bali
Indonesia
Client/Owner
PT. Dwimatra
Principal Architect
Andra Matin
Other Architects/Designers
Patisandhika; Ady Putra
Mechanical & Electrical Engineer
PT. Eltameko Karya Mandiri
Structural Consultant
Ketira Engineering Consultants
Construction Management
PT. Korra Antarbuana
Site Area
7,145 square metres
Gross Floor Area
11,551 square metres
Building Height (meters)
15
Building Height (storeys)
5
Construction Start Date
January 2009
Scheduled Completion Date
December 2009
The site for this villa is located in Petitenget, about 300 metres from the sea and surrounded by rice fields. Relatively flat, it is easily accessible via the village road. The design inspiration for the development came from the mass composition in traditional Balinese house. In its representation, unlike other existing villas in Bali, the architect duplicates the units horizontally and vertically in different solid void compositions to create unpredictable spaces and experiences.
The basic geometric shape of each unit is a simple box. These boxes are individually arranged in a playful manner, by putting one unit on top of the other, attaching them on one side or detaching them completely; hovering one unit in a restless position, while the other resides safely on top of a two-storey single column.
Five to eight units make up a compound, and they are bound by one inner court. This inner court becomes the main orientation of the units surrounding it. The form and shape of each inner court are different, due to the different unit compositions and skyline. The arrangement of the unit types also varies vertically and horizontally to achieve a more variable mix of residents and richer spatial experience. Because the units will be sold in strata title, it is possible for some to have roof gardens.
The major finishing material for this villa is paras silekarang, a natural stone found locally, which will be applied in different ways to define the solidity and porous quality of the walls. The front part of the site will only be used for parking lots and reception area, due to the city’s masterplan to build a highway in the area.
Each unit is designed to be able to operate well without the help of electrical devices. The openings and the porous walls allow good cross circulation of fresh air, while shadings and sunscreens control the intensity of light penetration into the interior. Besides air-conditioning, each unit is also equipped with ceiling fans, allowing the residents to have a choice to use either.
© Copyright 2008 Architecture@09 and BCI Asia. All rights reserved. Reproduction in whole or in part without permission is prohibited.



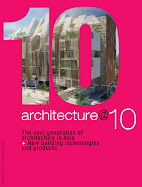
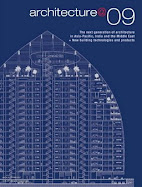
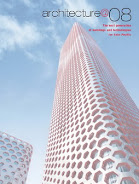
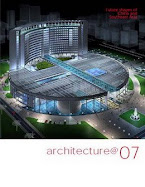


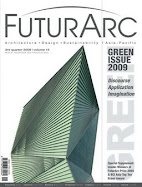



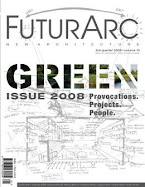








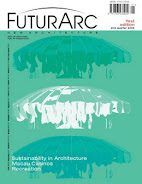



No comments:
Post a Comment