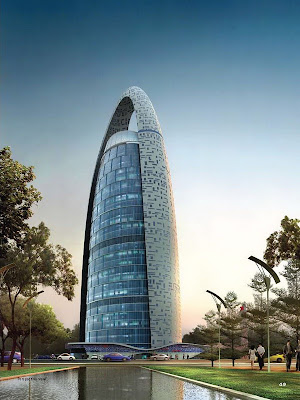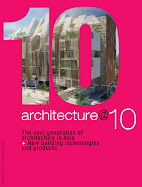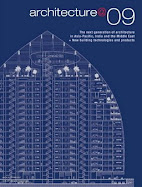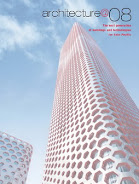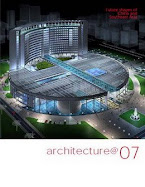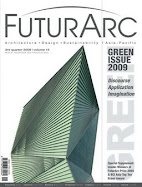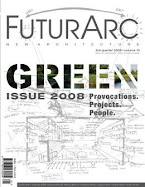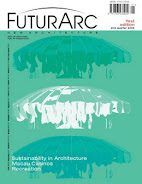
Cikini
Central Jakarta
Indonesia
Client/Owner
Government of DKI Jakarta
Principal Architect
Andra Matin
Other Architects/Designers
Avianti Armand; Gatot Rooseno Aji; Angie Miranti; Lina Madiyana; Faizal Syamsalam; Titis Nurabadi; Yogi Ferdinand; Ellyana; Rio Yandri
Site Area
7.2 hectares
Gross Floor Area
18,720 square metres
Building Height (meters)
27
Building Height (storeys)
5
Construction Start Date
March 2009
Scheduled Completion Date
March 2010
The existing Taman Ismail Marzuki is an old place dedicated to the arts. The government and the Indonesian Architecture Institute of DKI Jakarta called for a design competition to revitalise and transform it into a vibrant public space and green reservoir for the city. Andra Matin’s team came up with the award-winning design.

Thematic park
“Ismail Marzuki” is the name of a famous native musician, and it has been attached to this development for a long time. In commemoration of his place in the Indonesian music scene, the designers borrowed notes from a well known song he created and used it as a ‘tool’ to define the park’s landscape and architecture. Superimposed on the site, the notes become the placement spots for new trees, sky lights and furniture, while the grid lines mark the access into the site. Used also on the building, the composition creates dynamic façades, consisting of different intensities of lines, dots, layers and depth.
Bridge
The bridge is designed as a packed container to reduce building coverage area; it is used to accommodate as many function as it can, not only from the previous existing building, but also new programmes related to the arts and other supporting facilities like F&B outlets. At the same time, it symbolically connects the old and new functions, and the public and private areas of the whole park. The container itself is five storeys high, but it is elevated 12 metres above the ground to allow for the continuity of space.

Preservation
To preserve the memory and the soul of the place, and to minimise waste, the designers decided to preserve the old Jakarta Art Institute campus at the back end of the site. Only the ground floor parts of the campus buildings will be renovated—the walls will be demolished, leaving only the structures to lend a sense of connection. All the ground floor functions will then be relocated either to the first floor or to the bridge. The result is a continuous open space on the entire ground floor, dedicated to the mingling of public and private activities.

Multifunctional park
Not only as lungs for the city, this is also a meeting place. The narrow opening is designed to allow a more streamlined entry. Afterwards, the movement of the space is fluid. The surface is designed as a continuous plane, allowing all places to be easily accessible. Even though there are defined spaces, the whole composition of the elements in the park suggests a venue for more informal functions.

Waterfront
The river, which used to be the public ‘waste bin’, is revitalised to become a waterfront promenade, which could be periodically transformed into a theatre on the river. This strategy is applied to create a rich spatial experience, and at the same time increase people’s awareness of the value of the river—not only as a way to prevent floods, but also as a prominent means in the old days for many activities, including the arts. The “Artificial River” is created along the northwest side of the site to help collect rainwater for recycling and replace the fence as a friendlier boundary between this park and its surroundings.
© Copyright 2008 Architecture@09 and BCI Asia. All rights reserved. Reproduction in whole or in part without permission is prohibited.
Read More.....














































