Praja House

PROJECT DATA
Project Name
Praja House
Location
Kebayoran Lama, Jakarta Selatan, Indonesia
Status
Construction
Expected Completion Date
April 2008
Site Area
Approx 500 m2
Gross Floor Area
Approx 350 m2
Building Height
10.40 m; 2 storeys + mezzanine
Principal Architect
Aditya W Fitrianto
Main Contractor
Desmi P Syarif
Civil & Structural Engineer
Panji Puspoyono
Images
Eric Law
Although the client wanted a contemporary, clean and simple design for their house, they also wanted something that would be unusual for Jakarta. The brief to the architect included having a guestroom at the ground floor and a lap pool.
The open kitchen, living, and dining areas are arranged in a single row so that the ground level layout has a compact and continuous space, allowing a view of the pool at the back of the house. The upper floor plan is simple and reflects the mass of the house. The service area is located on the mezzanine level above the garage.
The façade is a mass block composition, a modern statement that makes the house stand out, while the use of neutral colours gives the structure a sense of consistency with the surroundings. The small angled roof at the top breaks the potentially monotonous block look, while the white façade and clear glass windows reinforce the light and sleek feel.

The large glass windows let daylight into almost all rooms. The thin mass block facilitates cross-ventilation, and the house has a well for water catchment and grey water recycling for washing cars and watering plants.
The architect persuaded the client to use simple and environmentally friendly materials such as aluminium frames and ceramic and homogeneous tiles. The house uses bricks and concrete structure for walls and floors; and steel and aluminium frames for the roof, which are easy to use and low maintenance. –Erwin Maulana/Candice Lim
© Copyright 2007 FuturArc. All rights reserved. Reproduction in whole or in part without permission is prohibited.



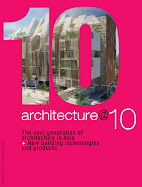
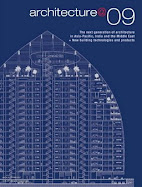
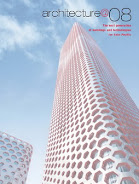
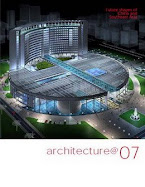


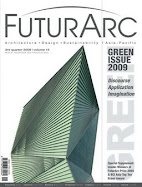



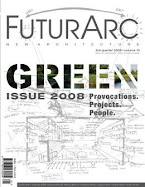








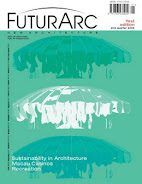



No comments:
Post a Comment