Lembang Permata Residence

Lembang
Bandung
Indonesia
Client
PT. Lembang Permata Recreation Estate
Architecture Firm
Andra Matin Architect
Principal Architect
Andra Matin
Project Architect
Faisal Syamsalam
Structural Consultant
Dani Setiawan
Site Area
1,272 square metres
Gross Floor Area
539 square metres
Building Height (metres)
7.29
Building Height (storeys)
4
Expected Construction Completion Date
January 2009
The Lembang Permata house is located in Indonesia’s Bandung region, sited on a steep slope to take advantage of the south-eastern views of the lower-lying Bandung city and its surrounding hills.
Defining the house’s footprint were some environmental concerns regarding the site. Historically, development in this area contributed to constant flooding in the lower altitudes due to surface water runoff. Part of the client’s brief was to keep the floor area ratio as low as possible to maximise rainwater absorption on site.
A flat surface was carved out of the slope to house the two-storey residence. A shaded terrace, the sitting and dining areas, the pantry and kitchen are located on the ground floor to create a continuous spatial flow. The bedrooms are located on the first floor. A decked roof garden on top of the master bedroom can be reached by a ramp that cuts through the sloped landscape behind, a design feature intended to create a meandering experience with nature. Two additional levels of service areas are separate from the main building, located near the highway for easy access.
Materials were chosen with care. The façade of the first floor utilises a clay-based material that forms a perforated screen. The façade aims to function as a secondary skin and enable some visual communication between the indoors and outside. In contrast to the open glazed ground floor, it signals the privacy of the sleeping areas. Clay is also used on the terrace flooring and on the ceilings in the sitting and dining rooms and the pantry. A perforated metal wall covered with plants marks the transition between the sitting and service areas.
© Copyright 2007 Architecture@08 and BCI Asia. All rights reserved. Reproduction in whole or in part without permission is prohibited.



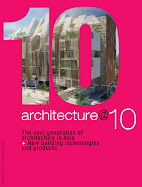
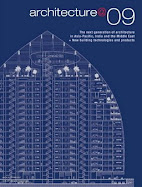
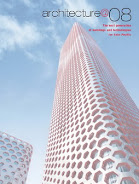
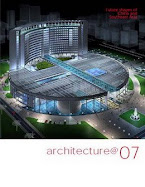


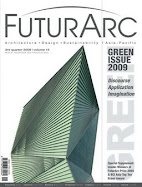



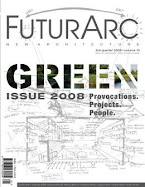








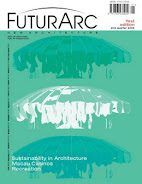



No comments:
Post a Comment