Financial Tower

Rasuna Epicentrum
Jakarta
Indonesia
Client
PT. Bakrie Swasakti Utama
Architecture Firm
Urbane Indonesia
Principal Architect
M. Ridwan Kamil
Project Architect
Rizal Muslimin
Mechanical & Electrical Consultant
PT. Elmes Epsilon
Structural Consultant
PT. Arkonin
Site Area
5,600 square metres
Gross Floor Area
25,000 square metres
Building Height (metres)
87.2
Building Height (storeys)
14
Expected Construction Completion Date
June 2009
The sleek Financial Tower, shaped like an egg standing on its end, is located in Rasuna Epicentrum, a new lifestyle superblock made up of 18 different buildings, including office and residential space, in Jakarta’s Kuningan district. The Rasuna Epicentrum will be the first development in the Indonesian capital to unify the live-work-and-play concept within one large project, integrating high-quality urban amenities and progressive architecture. The Financial Tower serves as the anchor for the superblock.
The Financial Tower’s design—high-tech and aerodynamic—symbolises the optimistic vision of Indonesia’s financial industry. A series of elliptical rings of aluminium composite panels, representing a row of coins standing on their sides, create the 12-storey building’s façade. The curved façade also provides a structural advantage—the shape helps evenly distribute the wind load. Additionally, the wind is directed by a series of louvres to a wind turbine located just under the roof, providing an alternative energy source for building operations.
Elevating the building on a podium platform amplifies the building’s presence while opening up ground-level spaces for public services, such as shops, cafes, a gallery, a bank and meeting rooms.
The podium itself also integrates green concepts—landscaping covers the podium roof as it slopes upward from the ground level, balancing modern technology with environmental concerns.
State-of-the-art technology has been installed in the top floor, which is dedicated to trading services. Meanwhile the ground floor has a drop-off courtyard, connecting the tower to the adjacent vibrant city walk and waterfront promenade.
© Copyright 2007 Architecture@08 and BCI Asia. All rights reserved. Reproduction in whole or in part without permission is prohibited.



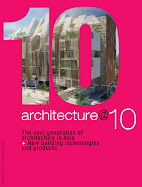
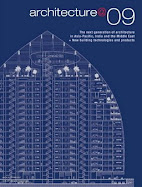
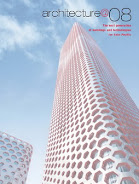
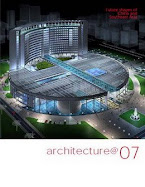


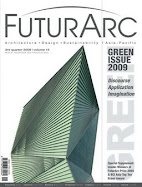



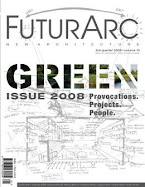








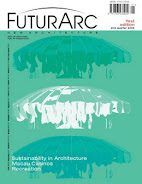



No comments:
Post a Comment