Pandawa House

PROJECT DATA
Project Name
Pandawa House
Location
Jalan Pandawa, Bandung, West Java, Indonesia
Completion
March 2007
Site Area
234 m2
Gross Floor Area
260 m2
Building Height
2 storeys; 9.3 m
Architecture Firm
GENESIS architecture+interior
Principal Architect
Yu Sing
Project Architect
Benyamin Narkan
Structure
GENESIS architecture+interior
Mechanical & Electrical Engineer
GENESIS architecture+interior
Civil & Structural Engineer
BENCHMARK Engineering Consultant
Images/Photos
Yu Sing and Benyamin Narkan

Originally, the client—a couple with two young children—hired GENESIS architecture+interior to add a new bedroom in the garden area of their newly purchased house.
However, the architects convinced the client to renovate the entire twostorey structure instead, expanding the second floor to improve lighting, ventilation and ambience throughout the house. In addition, the owners could also feel that they had a new home, one that was compatible with their needs and character.
The main design concept lies in the revamping of the façade.
The new façade consists of three main boxes that dialogue with each other. The first box is the existing two-storey house; its façade is renovated using a horizontal wooden lattice screen that was previously used as the scaffolding during construction. The second box, which is finished in limestone, is situated parallel with the trapezoid-shaped site, with its slanted side in front. The third box, which is finished with black waterproofing, is stacked on the second box, then rotated three-dimensionally to connect with the first box and the second box. The massive, slanted black box appears to be hovering above the entrance, creating a dramatic statement, and the different expressions and superimposed boxes make for a palpable façade.

The overall layout is designed to flow with the split-level system and blend with a garden courtyard located in the middle of the house. The living room is situated at the back, facing the inner courtyard. The area above the living room is designed to be a secret garden, with greenery and a water feature, plus the added amenities of a bar and jacuzzi. The bar’s roof is finished using specially arranged split bamboos.
Although the house is located in Bandung -a tropical city with temperatures ranging between 19 and 27 degrees Celsius, high humidity and abundant sunshine- of the rooms, except for the master bedroom, have air-conditioning. Rooms that face the inner courtyard have either glass walls or doors; all the glass doors can be opened to allow fresh air and natural lighting to enter the rooms. As the residence is situated in an urban area with high mobility, the house has a high fence to ensure security.
Budget was a factor in this project. By keeping the existing structure and only altering the façade, the architects saved approximately 20 percent of total material and construction costs. To further overcome budget limitations, relatively inexpensive materials were used, without compromising the quality of the rooms or façade.
For example, for the lattice screen on the existing façade, the architects used ‘dolken’ wood that was previously used as scaffolding during construction. Bamboo, often used as an alternative material in semi-permanent houses, was employed for the canopy and in the bar area. Local ‘kihiang’ wood was chosen for the window and door frames. In fact, 80 percent of all materials were locally sourced. –Erwin Maulana/Candice Lim
© Copyright 2007 FuturArc. All rights reserved. Reproduction in whole or in part without permission is prohibited.



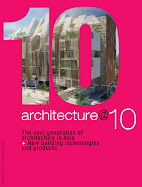
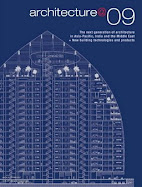
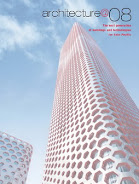
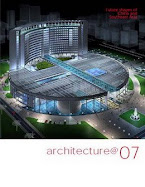


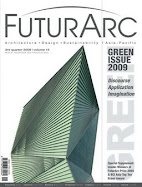



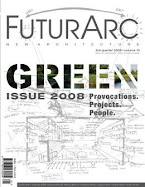








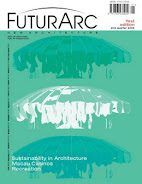



2 comments:
salam kenal mas rwin
mau numpang tanya, apa mas punya no kontak/email pak yu sing - genesis?
terimakasih
boleh, bapak bisa email ke saya emaulana@gmail.com, nanti saya repply dgn kontak pak yu sing... thanks
Post a Comment