Museum Joang 45

Menteng Raya
Jakarta
Indonesia
Client
Department of Culture and Museums
Project Manager
Arry Setiastono
Architecture Firm
PT. Arkonin
Principal Architect
A. Noerzaman
Other Architects/Designers
Taufick H.; Indriati; M. Iqbal M.;Amelia M.; M. Hanif; Marcus CM
Site Area
4,754 square metres
Gross Floor Area
3,621 square metres
Building Height (metres)
13
Building Height (storeys)
3
Expected Construction Completion Date
2009
Indonesia’s Museum Joang 45, which commemorates the country’s struggle for independence, is housed in a colonial hotel that served as a boarding house and education centre for Indonesians pushing for independence during the Japanese occupation of the Second World War. Years of disorganised expansion has led to a hodgepodge of buildings that crowd the original structure without adequately serving museum’s needs.
As such, the Museum sought to expand the museum in a way that meets the needs of the facility while respecting the heritage of the site.
The new facilities dialogue with and create a backdrop for the current building, while also communicating the contemplative nature of the museum. In the space between the old and new buildings, vertical posts are lined up in arced rows, communicating motion and silence. The curves reflect an endless wave starting from the existing museum, a visualisation of continuous struggle.
Full-height vertical shades overlap along the curved façade of the new building, resembling a row of defiant youth using shields in self-defence in the spirit of independence. The use of glass reflects the function of the museum, which is also utilised as an exhibition hall.
Ramps are used throughout the new building, making it easier for visitors to move through the space. An open circulation plan gives visitors continual visual access to the plaza, enhancing the contemplative atmosphere. The exhibition area is designed with a linear flow to ensure that all exhibits are easily and conveniently viewed.
Space planning creates a sequence of experiences; and the use of lighting—both natural and artificial—helps to generate emotional reactions to the museum. The lighting effects influence the museum’s displays. For example, the front of the building, where the collections of the colonial period and the independence struggle are exhibited, is cast in shadow; however, the back of the museum, where the independence era is showcased, is brightly lit.
In August 2006 architects PT. Arkonin won a first prize from the Institute of Indonesian Architects and the local government of DKI, Jakarta for their design of the museum.
© Copyright 2007 Architecture@08 and BCI Asia. All rights reserved. Reproduction in whole or in part without permission is prohibited.



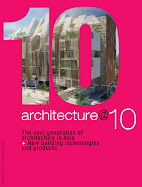
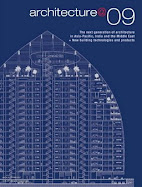
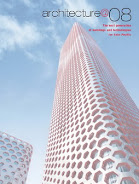
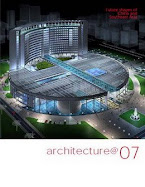


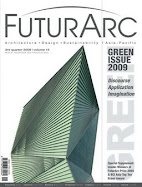



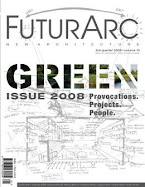








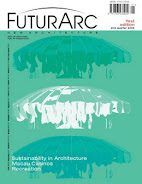



No comments:
Post a Comment