The Campuan

Ubud
Bali
Indonesia
Client
PT. Campuan Bali
Architecture Firm
Edy Semara Architect International (E.S.A. International)
Principal Architect
Putu Edy Semara
Other Architects
Eri Andria; Fei Efendy
Consulting Engineer
Adi Susila
Contractor
PT. Arteka
Site Area
8,000 square metres
Gross Floor Area
2,500 square metres
Building Height (storeys)
2 (maximum)
Expected Construction Completion Date
April 2009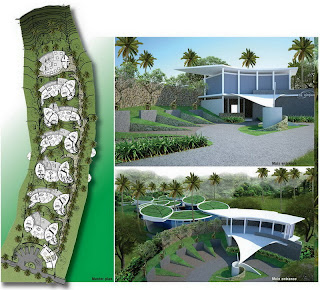
The Campuan, a resort villa development located in Ubud, Bali, departs from typical Balinese resort design that refers to traditional local architecture with pitched-roof buildings set up in a village-like kampong setting. The resort’s owner, instead, sought a development that adopted a new approach, both architecturally and environmentally.
The Campuan resort comprises seven three-bedroom villas, each with a private pool, laid out down a steep slope overlooking the Ayung Gorge. Aiming to respect the resort’s natural environment, the architects wanted to limit the visibility of the buildings and create a contemporary look.
As such, the villas are low-profile buildings, mindful of their surroundings. Flat, leaf-shaped roofs minimise the resort’s silhouette. Roof gardens blanket each building, giving the resort the appearance of a chain of interlocking leaves. Jack fruit and coconut trees spring up through open spaces in the roofs.
Skylights introduce natural light during the day, and illuminate the gardens at night. The buildings are constructed of raw concrete, which provides a sharp contrast to their sleek, refined interiors. The villas are laid out to flow seamlessly from one room to another.
The architects have incorporated a number of environmentally friendly building strategies into the design. A lush tropical garden utilises wastewater from the resort for irrigation. The water flows down the resort’s sloping site, filtered by vegetation, and is then recycled for toilets.
Other green strategies include using solar panels to supplement electricity; recycled ironwood from an old boat for pool decking; and solar heat to warm up the water.
In addition to the villas, the resort has reception facilities, a restaurant and bar, and a spa.
© Copyright 2007 Architecture@08 and BCI Asia. All rights reserved. Reproduction in whole or in part without permission is prohibited.



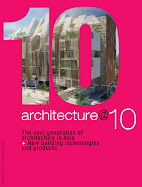
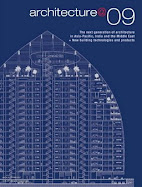
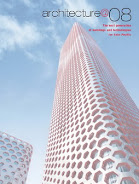
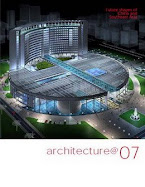


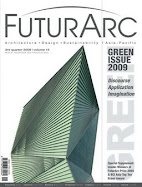



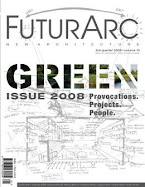








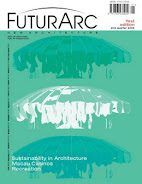



6 comments:
Sumpah keren banget kalo udah jadi nanti. Terusin info2 arsitek yang lainnya
thx bro/sis... pasti saya info klo ada news terbaru ttg arsitektur... thx for visit! :)
bisa dpt gambar potongan dan tampaknya gak ya mas erwin??
perlu banget ni buat tugas aku 23july ini...tolong kirim ke email aku ya mas...dengan segala hormat...
nic_on7@yahoo.com
makasi ya mas...
regards,
Niko, anak Indonesia sejati
dear niko...
maaf, gambar yang aku dapetin cuman yang dipublish di blog ini aja,
dan juga karena memang proyek ini masih dalam tahapan desain,
jadi belum fix...
gitu ya...
thx udah main-main di blog saya.
mas erwin, itu atapnya the campuan, warna hijaunya berasal dari atap yang ditanami rumput atau warna cat saja ????
makasi mas
atap the campuan, menurut arsiteknya pak putu edy semara,
merupakan atap rumput, beberapa juga akan dipasangi sel surya photovoltaic untuk menampung energi matahari yang akan dipergunakan pada unit2 kamar..
demikian, semoga memperjelas..
thx for visit my blog.
Post a Comment