Sentosa Private Villas and Spa
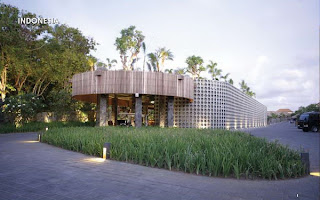
PROJECT DATA
Project Name
Sentosa Private Villas and Spa
Location
Peti Tenget, Kuta, Bali, Indonesia
Expected Completion
September 2007
Site Area
13,000 m2
Gross Floor Area
10,500 m2
Number of Rooms
114
Storeys
One floor (villas), two floors (central facilities building)
Client/Owner
PT. Carlton Crest Bali
Architecture Firm
E.S.A International
Principal Architect
Putu Edy Semara B.Arch & Martin H.G.
Interior design
Stuart Membrey, Rob Sample
Main Contractor
PT. Tunas Jaya Sanur
Mechanical & Electrical Engineer
PT. Tunas Jaya Sanur
Civil & Structural Engineer
PT. Adi Design
Images/Photos
Eugene Tan
Respect nature and the local culture—this was the guideline the architects followed when they worked on the Sentosa Private Villas and Spa in Bali.
The client’s brief was to design a resort with over 30 villa units and full central facilities—such as reception, gym, spa, restaurant, pool and bar—that exudes the charm of “Balinese living” in the tropics. The development was also to take into account Bali’s dry, humid climate and reflect the area’s rich culture as well as the simple, straightforward design of its indigenous dwellings.
Following that, the architects created a master plan inspired by a traditional Balinese village—villas built with natural local materials and intimately arranged with narrow alleys. Each villa unit is designed to be a self-contained oasis, with a typical Balinese compound that contains several pavilions serving different functions, a large swimming pool as well as a pool deck. Such an arrangement allows natural air and light to flow through the courtyard area; large sliding doors of the rooms that open up to the common space also enable the interior to enjoy better ventilation and daylight. The architects also ensured that the plan maximises the use of the land’s contour so as to minimise the need for landfill and disruption to the local topography. The main colour palette of the architecture follows the dominating colour tones of the natural elements in Bali: shades of grey, pale white and dark brown.
In line with maintaining an environmentally friendly approach, the architects created an energy-saving feature for the central facilities building: a massive ‘breeze block’ measuring 6 metres tall and 100 metres long. This special cladding allows natural light and ventilation into the building, thereby reducing energy costs.

Another objective that the client wanted to achieve for the resort was to turn the central facilities centre into a key destination that would attract other visitors from the fast-developing Peti Tenget region. However, one of the challenges the architects faced was the lack of natural beauty at the resort’s site compared to the rest of its neighbours nearer the coast; with little ‘given’ beauty, architects had to rely on man-made beauty to transform the resort into a tropical haven that would help draw in the crowd.

Through the use of organic materials, thatched roofs, intimate spatial design that imitates a traditional Balinese village, open compounds with plenty of space to allow free flow of air and light, landscaping and a natural colour scheme, the Sentosa Private Villas and Spa will become a sanctuary that reflects the look and feel of authentic Balinese dwellings. –Erwin Maulana/Candice Lim
© Copyright 2007 FuturArc. All rights reserved. Reproduction in whole or in part without permission is prohibited.



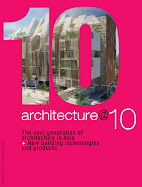
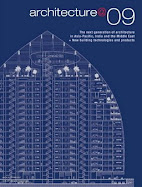
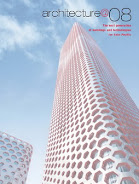
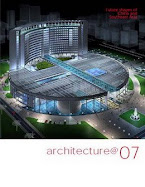


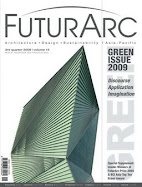



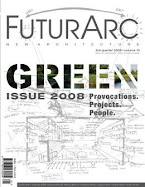








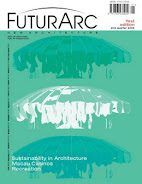



1 comment:
iihh tepat seperti dikahyalan gw ...
Post a Comment