Urban Oasis

PROJECT DATA
Project Name
Aqua
Location
Seminyak, Kuta, Bali, Indonesia
Completion
31 May 2007
Site Area
850 m2
Gross Floor Area
764 m2
Number of Rooms
4
Building Height
6 metres
Client/Owner
Andrew Britton
Architecture Firm
GFAB
Principal Architect
Gary Fell
Project Team
Hetta Thynne; Victor Fernandes; Zakky Khalid
Main Contractor
Yobel Construction & Building Supplies
Mechanical & Electrical Engineer
JdeR Building Service Consultant
Civil & Structural Engineer
Catur Mitra Utama
Images/Photos
GFAB
Water was used extensively to encourage air circulation throughout the villa.
This villa—meant to be like an oasis in the city—was designed as an urban rental property specifically tailored to the Bali party market. The site is located in a densely built-up area with direct neighbours all around, so sound insulation and privacy are very important. The façade is unprepossessing yet upon entering, the villa unfolds with a 25-metre swimming pool, roof terraces and gardens, spaces for groups and privacy for individuals. All the accommodation has been allocated along the perimeter walls to create a feeling of spaciousness.

As the name suggests, water was used extensively to encourage air circulation throughout the villa. The architects drew from local vernacular notions on ways to deal with weather extremes: deep roof overhangs to provide shade and rain protection; swimming pools, roof ponds and lily ponds to encourage air flow to aid in cooling the property naturally. A Ficus tree was also planted so that it would eventually shade the bedroom roofs completely. Nature is used to mask, camouflage and cool the building, giving this urban villa a sense of tranquillity. The scale of the street was taken into account when the architects determined the scale of the building, and they also treated the façade with planted areas, timber and local stones. The villa is largely open—the living and dining areas have no walls and most of the spaces are external. Rather than dense walls, planting and trellising have been incorporated to allow air flow yet also prevent prying eyes from outside.
In line with the architects’ philosophy of utilising local materials, they used sala gadang, a flint-like stone cut in a square format for wall cladding. On the external façade, paras bukit from the south of Bali was crushed and used as land fill. They are also used for sound and thermal insulation. – Candice Lim/Erwin Maulana
© Copyright 2008 FuturArc. All rights reserved. Reproduction in whole or in part without permission is prohibited.



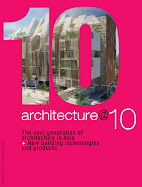
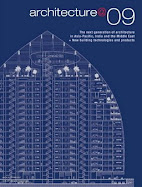
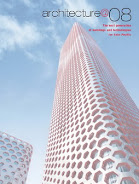
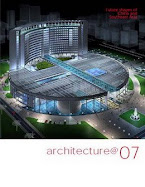


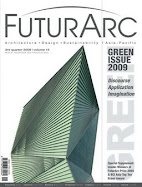



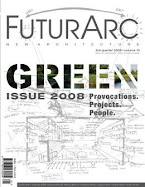








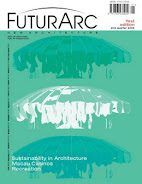



No comments:
Post a Comment