PVC Pipe Shadow Play

PROJECT DATA Project Name
Modern Java House
Location
Jl. Mawar No. 35 Cipete Selatan, Jakarta, Indonesia
Completion
23 June 2008
Site Area
324 m²
Gross Floor Area
364 m²
Number of Rooms
5
Building Height
12 metres
Client/Owner
Ir. Donny Dwinanto
Architecture Firm
Hand Architect Associates (Pinot Architecture)
Principal Architect
Ir. Nehemia Budi Setyawan
Main Contractor
Yudi Hermawan
Mechanical & Electrical Engineer
Yudi Hermawan
Civil & Structural Engineer
Yudi Hermawan
Images/Photos
Hand Architect Associates (Pinot Architecture)
PVC pipes are used to mimic the traditional Indonesian batik motif in a modern Java house.
The house at number 35 Cipete Selatan, Jakarta, has a fascinating façade made up of cut PVC pipes of various diameters. This is the architect’s emblematic interpretation of the batik motif (the design achieved by the traditional Indonesian method of tie-dyeing); a representation of the modern Java house as requested by the owner.
The owner had wanted a modern dwelling that marries the ethnic primbon (Javanese astrology) and feng shui (the Chinese art of placing objects) practices, and the result is a home planned with consideration to the orientation and natural conditioning of the interior spaces. Punctuated throughout the living areas are ponds and a water pool in the centre of this abode.
Responding to the humid tropical climate, the architect employed mostly passive strategies of cooling, integrating water bodies and a double-volume open courtyard to encourage natural ventilation. This openness connects the family room and dining room. Inward looking, it offers a private sanctuary to the owner and his family. The PVC pipes that mimic the batik motifs act as a sustainable and affordable screen from the glaring afternoon sun at the entrance, creating shadow-patterns on the interior spaces. Local materials like stone, ceramic tiles and wood are extensively used on both interiors and exteriors.
This 364-square metre, five-room home gives priority to the common spaces like the central courtyard where the family meets to relax and rejuvenate. It even has a small pavilion-like structure at the courtyard. This feature has a characteristic Javanese tile roof with decorative upsweeping ridge ends. Four timber platforms seem to float over a large pond, crossing one another in the centre and connecting the four sides of the courtyard, linking the living areas of the lofty home. – Shahidah Bte Shahjihan/Candice Lim/Erwin Maulana
© Copyright 2008 FuturArc. All rights reserved. Reproduction in whole or in part without permission is prohibited.



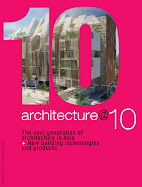
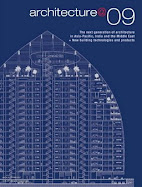
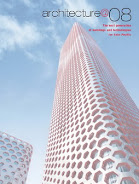
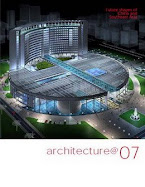


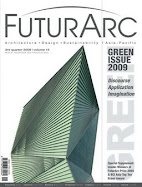



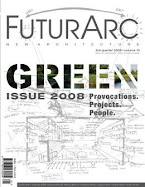








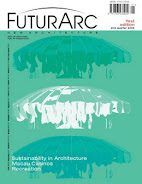



No comments:
Post a Comment