Residing Under The Reigning Roof

PROJECT DATA
Project Name
Rumah Bangka No. 3
Location
Jl. Bangka Raya IX Kemang, Jakarta, Indonesia
Completion
August 2008
Site Area
250 m2
Gross Floor Area
250 m2
Number of Rooms
6
Building Height
2 storeys (1 mezzanine)
Client/Owner
Tantowi and Dewi Yahya
Architecture Firm
Desainrenanda
Principal Architect
Raul Renanda
Main Contractor
Basic structure by developers;
upgrading façade by Ismail;
interior by Nugroho Sani
Images/Photos
Raul Renanda
The architect draws inspiration from the roofs of vernacular Indonesian architecture for this townhouse development.
Rumah Bangka No. 3 is a townhouse in a housing development in Jakarta, and like many mass housing projects in the city, it was completed quickly within a tight timeline and a tighter budget. However, this particular house received a little more attention from the architect than the rest, thus making it just that bit more special.
This is because the owners of house No. 3 gave him the opportunity to further develop the design intent he originally had for the townhouses. Unlike the other houses in the scheme, which appear more plain due to cost constraint, house No. 3 has timber details added to the vertical fins, accompanied by an oddly angled aluminium sunscreen. These added features are intended to accentuate the dynamism of the design.

While modern vernacular was the reigning theme in the housing development, Raul Renanda acknowledges the passive strategies that vernacular Indonesian architecture provides, particularly the architecture of the roof. As seen in most Malay Archipelago countries, traditional houses and other buildings are dwarfed by their overwhelming roofs, whether they are the large boat-shaped roofs of the Toba Batak people or the tongkonan houses of the Torajans with their massively exaggerated pitched saddle roofs. The steep tile roofs of the townhouses, a generalised borrowing from the vernacular architecture, are a dependable solution, if not an immediate one, in the tropical climate. The open plan of the interiors allows for natural ventilation and, coupled with the high pitched roof, responds to the heat. The steep slopes deal with rain runoff during wet days, channelling the downpour to the sides of the homes, cooling the interiors with condensation. The glare of the morning sun is minimised with a large vertical fin that runs down the middle of the front façade. According to the architect, the main bedroom faces the morning sun and this feature allows the owners to view the open sky “without worrying about the heat from the afternoon sun”. – Shahidah Bte Shahjihan/Candice Lim/Erwin Maulana
© Copyright 2008 FuturArc. All rights reserved. Reproduction in whole or in part without permission is prohibited.



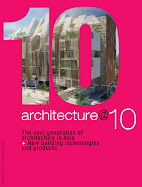
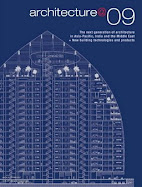
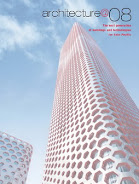
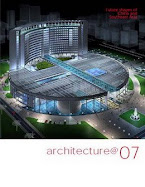


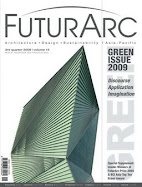



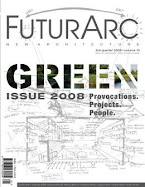








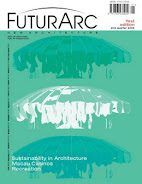



2 comments:
permisii...
dari foto perspektifnya sih keliatanny menarik. tapi sayang, kok ga dikasih foto facade-ny ya??
skalian nanya ttg 'the campuan' dong... proyek itu saat ini sudah selesai dibangun atau masih dalam proses? trus, masalah atapny yg pakai rumput itu, berarti penggunaan atap dak beton sebagai alas rumputnya dong, bukannya malah tambah panas ya? apalagi 'green roof' itu sendiri membutuhkan space cukup banyak untuk menyimpan tanah dg kedalaman tertentu agar akar vegetasi dapat tumbuh. sementara tanah itu sendiri akan menjadi beban struktural pada beton. apakah penggunaan atap seperti ini cocok digunakan di indonesia? mengingat negara kita sendiri akhir2 ini semakin menyengat kalau siang hari...
salam kompak jiwa!
(^__^) v
hai...
thanks udah mampir di blog gw...
@fasad:
hmm, karena memang hanya kebagian di section project news, jadi memang gak semua foto kita tampilin... tar deh gw sampein ke arsitek ybs, siapa tau dia punya foto2 detail fasadnya...
@campuan:
status masih under construction, ada sedikit perubahan pada desainnya... untuk green roof, memang masih debatable siy, cuman semangat dari bangunan ini yang menggunakan green roof sebagai salah satu fitur lumayan bisa diapresiasi positif. cuman rumput kok, jadi gak begitu tebal dan mengganggu... beberapa juga 'dilubangi' diganti dengan panel photovoltaic untuk listrik di tiap unitnya... gitu sih kira2..
proyek yang lumayan berani.. secara di ubud dsktrnya terlalu banyak langgam klasik yang mendominasi...
well, masih bisa kita diskusiin kok...
aniwe thanks!
Post a Comment