Now You See It, Now You Don’t

PROJECT DATA
Project Name
Niloufar
Location
Tabanan, Bali, Indonesia
Completion
31 July 2007
Site Area
5,170 m2
Gross Floor Area
833 m2
Number of Rooms
5
Building Height
Maximum 6.5 metres; overall 11.5 metres
Client/Owner
Christian Savet
Architecture Firm
GFAB
Principal Architect
Gary Fell
Project Team
Hetta Thynne; Tessaldi Ilmi; Zakky Khalid
Main Contractor
Yobel Construction & Building Supplies
Mechanical & Electrical Engineer
Hardian Solusi Engineering
Civil & Structural Engineer
Catur Mitra Utama
Images/Photos
GFAB
The architects designed this villa to blend in seamlessly with its surroundings, like a hidden gem amidst nature’s beauty.
The site is set in rice padi fields on the edge of a ravine banking down to a river. The client requested for a five-bedroom villa, with entertainment spaces and staff areas. The architects wanted the villa to be nestled into the landscape, like a hidden gem amidst the beautiful surrounds. Hence, the challenge was to enable the villa to blend in with its environment.
As the land was sloping above a river, the architects set the villa into the terrain as if emerging from the sloping land. The roofs are at the road and entrance level, and the building slowly unfolds from the entrance. There are water features throughout: roof ponds, reflecting ponds, cascades and a pool, echoing the river below. Because the site is located next to a ‘holy tree’, there was a great deal of negotiation, and allowances were made for Hindu processions to pass, and for the building to have minimal impact on the site. Major temples are located adjacent to the property and the villa is sited so that all these features form part of its aspect. Due to its ‘semi-buried’ nature, the house presents minimum impact to the surrounding landscape, appearing more like a traditional small temple or bale bengong (small shelter in the fields) than a large luxury villa.
All of the materials used were sourced from the villa’s direct environment—the walls were clad in stones from the river bed; the roofs are largely water roofs or planted roofs looking like an extension to the surrounding rice fields; other roofs were constructed from terracotta tiles made locally using deep red soil found in the area. Where possible, there are planted elements instead of walls. From the road access to the villa, the house could hardly be seen, maintaining the architects’ vision and enhancing the owner’s privacy. Instead, one would only see the unglazed terracotta rooftops, which are of the same colour as the soil floating amongst water roofs and planting above the padi fields.
All the private rooms in the villa such as the bedrooms and snug spaces are dug into the slope with the river stone walls retaining the earth roofs or water roofs above, making them almost cave-like, and naturally very cool in temperature. The public spaces are exposed to the elements, surrounded by landscape and water cascades.
The pitched roofs feature a double membrane to assist in cooling: the primary membrane is a steel sheet roof over where the secondary terracotta tile ‘rain screen’ or secondary membrane is laid. The terracotta absorbs the heat of the sun whilst throwing the zinc roof into deep shade—between them a small gap allows the breeze to exhaust any built-up heat. Elsewhere, the standard repertoire of pools and planters ensures the building is kept cool with limited demand on mechanical ventilation. – Candice Lim/Erwin Maulana
© Copyright 2008 FuturArc. All rights reserved. Reproduction in whole or in part without permission is prohibited.



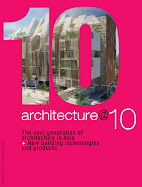
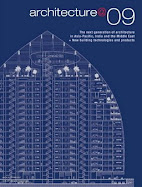
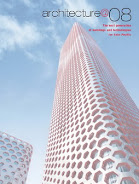
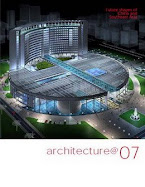


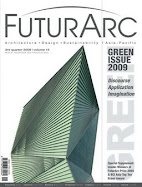



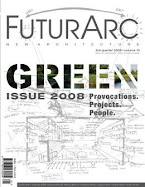








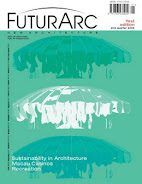



No comments:
Post a Comment