Trafacon Office Building

by Lee Bee Luen
PROJECT DATA
Project Name
Trafacon Office Building
Location
Jl. Durian No. 11, Jagakarsa, Jakarta, Indonesia
Status
Construction
Expected Completion
December 2009
Site Area
1,883 m2
Gross Floor Area
1,451 m2
Number of Rooms
33
Building Height
10 metres
Client/Owner
PT. Bumi Trafacon Indonesia
Architecture Firm
12akitek
Principal Architects
M. Hikmat Subarkah; Ginanjar Ramdhani
Project Architect
M. Hikmat Subarkah
Project Team
Ginanjar Ramdhani; Anggie Radik Priyanto; Irwan
Model
Anggie Radik Priyanto
Rendering
M. Hikmat Subarkah
Main Contractor
PT. Bumi Trafacon Indonesia
Mechanical & Electrical Engineer
PT. Bumi Trafacon Indonesia
Civil & Structural Engineers
Mohamad Samsi; Iqbal
Images/Photos
M. Hikmat Subarkah; Adi Putra
A building should not only respond to contemporary notions of aesthetics or its functional requirements, but also to its locality such as culture, society and climate. In the context of Jakarta, where the city is prone to frequent flooding, architects need to take this problem into consideration during the design process so that there is appropriate and responsible dialogue between the structures and the environment.
The Trafacon Office Building incorporates measures to combat the complex flooding problem in Jakarta, and aims to demonstrate that contemporary architecture can still be applied without sacrificing the basic principles of tropical architecture. Situated on the city’s green area site in Jagakarsa, south of Jakarta, the building is the headquarters of Trafacon, a construction company. It houses the main office, advertising office, photography studio and supporting facilities.
The main concept is to create a seamless blend between the building and its surroundings. A paper-folding technique was used to come up with the spaces, resulting in a dynamic and unconventional form. The building surfaces are covered with green roofs. Apart from the host of advantages that green roofs offer, it is also a strategy to replace the green area of the site used by the building. Basic principles of overhangs, light and airwell are adopted and
traditional sustainable features such as water-management systems as well as cross ventilation techniques are integrated into its contemporary architecture to achieve good environmental performance.
ENERGY
The same functions are grouped together to increase efficiency. Through careful zoning arrangements, human activity is minimised, thus decreasing
heat emissions. Apart from the working zone, all the other zones rely on natural ventilation. Although air-conditioners are used in the working zone, the system is designed to perform at the optimal level, thus avoiding any unnecessary energy wastage. The large glass wall also helps to reduce the need for artificial lighting.
WATER
Conventional and high-tech methods are used to harvest water. A large green roof is used for collecting and filtering rainwater, which is then channelled into a ground tank for toilet flushing and plant-watering purposes. The filtration system is modified from the ones used by traditional Indonesian houses. Apart from a filtering chamber containing small and big aggregates and coconut fibre, existing soil and grass are used as additional filter layers. Coupled with the use of local water equipment technology, which eliminates contamination by iron, manganese, organic, and ammonium compounds, undissolved compounds, turbidity and odour, the collected rainwater can also be turned into potable water.
MATERIALS
Low-energy materials such as concrete, glass and anodised aluminum frames are used; materials with chemicals such as paint emulsion are avoided, minimising negative impact to the environment.
HUMAN HEALTH AND COMFORT
The transparent glass wall is oriented along the north-south axis to avoid direct sunlight. This minimises solar radiation and heat gain, lowering the temperature in the rooms. A large roof cantilever is erected for shading purposes, and the multi-level green roofs serve as cooling layers. The courtyard consists of a water fountain and trees which help to counter the surrounding temperature and humidity. All these factors contribute to creating a more comfortable working environment. By designing a large multi-layered landscape feature that could also be used as a social space, an alternative outdoor interaction venue is made available besides the common indoor room, pantry, etc. The green interaction space provides a calming and uplifting environment, contributing to the psychological well-being of the users which in turn could also have positive effects on their health and working performance.
© Copyright 2009 FuturArc. All rights reserved. Reproduction in whole or in part without permission is prohibited.



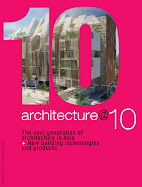
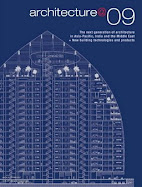
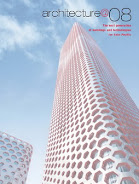
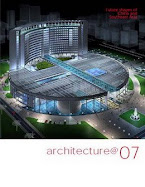


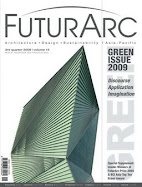



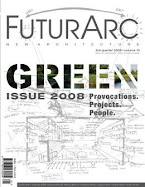








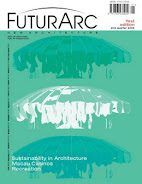



No comments:
Post a Comment