Kuningan Central Station

PROJECT DATA
Project Name
Kuningan Central Station
Location
Jakarta, Indonesia
Status
Design Development
Expected Completion
2008 (Green Line);
2010 (Blue Line)
Gross Floor Area
2,700 m2 (includes stairs, bridge, concourse and platform)
Client/Owner
PT. Jakarta Monorail
Architecture Firm
Baskoro Tedjo in association with Hepta Design and PDW
Principal Architect
Baskoro Tedjo
Main Contractor
PT. Adhi Karya
Mechanical & Electrical Engineer
PT. Adhi Karya
Civil & Structural Engineer
PT. Adhi Karya
Images/Photos
Hepta Design
Jakarta’s two-line Monorail system is part of a multi-pronged effort to alleviate congestion in Indonesia’s capital city. The planned Monorail consists of two lines: the green line will circle the business and trading district; the blue line will cross that same area of the city. Once operational, the system is expected to carry some 120,000 passengers on a daily basis.
The design for the green line’s Kuningan Central Station is driven by two main factors: first, it will take on a significant visual role in the city’s streetscape; and secondly, as an open structure, it has to consider Jakarta’s tropical climate. As one of the larger stations in the two-line monorail system, it will also act as a prototype for other stations along the line.
The monorail at Kuningan Central Station is elevated above Rasuna Street in the business district, with the station occupying the space above a median strip separating traffic lanes. At 16 metres high and 60 metres long, the station must compete visually with the area’s large buildings. With that in mind, the designers sought to reduce the size of the building mass, making it as transparent and light as possible.
As the stations are really more shelters than enclosed buildings, the designers also wanted to make sure that the station itself, the waiting areas and the access bridges were all open and incorporated into the street to not change the character of street life.
They sought inspiration for the structure from a tree, with the design filtering out sunlight and creating shade at street level. A layered roof functions as the top of the tree, cooling down the hot air as it flows through the building. (To reduce costs, other stations will have a different roof structure.)
The station’s structure is made of light concrete and steel to occupy as little space as possible while also being earthquake proof.
Construction of the Monorail is slated to start in the first quarter of 2007. The green line is expected to be operational in 2008; the blue line in 2010. –Erwin Maulana/Christen Jamar
© Copyright 2007 FuturArc. All rights reserved. Reproduction in whole or in part without permission is prohibited.



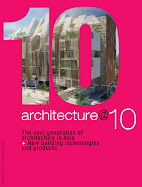
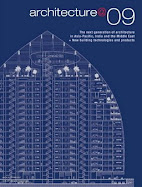
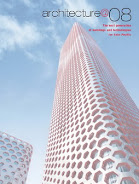
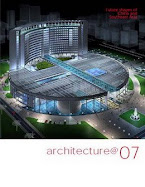


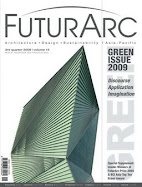



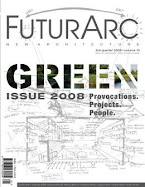








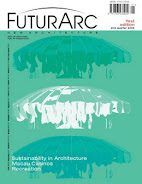



3 comments:
wahhhh
emang monorail jadi di buat y???
bukannya udah diberhentikan pekerjaannya karena dinilai tidak efektif dan kemungkinan ruginya sangat besar....
thks 4 d info
reply me at ngb_shiva@yahoo.com
thks
salam knal
waduhh soriii... emailnya ke apus, blom sempet baca..
thanks for this. really helped me in my work. if i could get more i would really appreciate it.
Post a Comment