Pod meeting

A constellation of small ‘pods’ redefines the concept of the traditional business and leisure hub.
by Lee Bee Luen
PROJECT DATA
Project Name
FPod
Location
Jl. Jenderal Sudirman, Pintu Satu Senayan,Jakarta, Indonesia
Expected Completion
November 2008
Client/Owner
Plaza Lifestyle Prima (subsidiary of Plaza Indonesia Realty)
Architecture/Interior Firm
DCM – PT Duta Cermat Mandiri
Principal Designers
Budiman Hendropurnomo; Dicky Hendrasto
Interior designers (Pods)
Pod 1 by Zenin Adrian
Pod 2 by Indah Fajarto
Pod 3 by Krish Suharnoko
Pod 4 by Ridwan Kamil
Pods 5 and 6 by Yori Antar
Pod 7 by Willis Kusuma
Pod 8 by Avianti Armand
Pod 9 by Dicky Hendrasto
Pod 10 by Leonard Theosabrata
Pod 11 by Alvin Tjirtowirjo
Contractor
PT Harjaguna
Capacity
11 pods with 3 sizes:
Small (12.6 m2) capacity of 6–8 people
Medium (18.9 m2) capacity of 10–14 people
Big (31.4 m2) capacity of 20–24 people
Unlike the regular mall or entertainment centre, the new fX Lifestyle X’nter was conceived to combine both business and leisure. This trendy mall, strategically located at the heart of the CBD in Jakarta, seeks to appeal to young working professionals aged 25 to 45. To cater to meetings, the owner’s initial brief was simply to design a food court that comprises some private rooms equipped with projectors and Internet connection. However, the designers came up with the idea of having multifunctional private spaces to suit the lifestyle needs of young urban executives. They termed this unique concept of an edgy meeting hub the fPod.
The fPod features 11 meeting rooms or ‘pods’, of which Pods 5 and 6 are conjoined. Aside from being a novel concept, another special thing about these pods is that each one is designed by a well-known local interior designer. The freedom to design the pods resulted in dynamic and creative spaces, which married aesthetics and function. As Ridwan Kamil, principal of Urbane Indonesia points out, the fPod was “transformed into an art and design gallery which people can use functionally. The coordination between the main architect and 10 designers has created a small forum within this project.”
The meeting hub is located at the centre of the second floor or F2 level. Resembling cocoons, the structure of the pods is composed of steel frames and clear glass cladding. The cocoon-like structure and colourful graphic stickers create some privacy for its users, but the glass walls also allow a degree of transparency which panders to the ‘wanting to be seen’ exhibitionist tendency of the young. The pods come in round, oval or ‘kite’ shapes, and sport three different sizes—small, medium and large—with different capacities. Services and facilities include Internet access, fax and printing machines, projectors and other multimedia tools. Apart from business meetings, the pods can also be used to host leisure activities such as games or karaoke sessions, movie screenings, exhibitions, private gatherings or parties.
NO TWO PODS ARE THE SAME
The style of each pod could not be more different. Pod 11 by Alvin Tjirtowirjo—one of the young and upcoming local designers—sports a futuristic and avant garde look. With the aim of making the round-shaped pod as attractive and distinctive as possible, the designer with a fetish for organic shapes designed the furniture in fluid white lines. The shell of the furniture was created using solid surface and fiberglass. For the upholstery, synthetic leather was used due to its durability and ease of maintenance.
Pods 5 and 6 by Yori Antar of PT Han Awal & Partners Architect evoke a feeling of being in a spaceship with its ‘fluid’ interior and sleek design. Solid surface was used to achieve a clean, glossy look and the bright red colour of the table accents the space. Envisioned as a flexible space to accommodate various activities, a modular table was used. “The design has to be adaptive with the function,” Antar emphasises. “Instead of creating a ‘fixed’ space, we decided to create a modular table that can be arranged into many formations. The table
module can be placed in various ways, generating an extensive range of spatial, seating and orientation options,” he explains. The table also solves the problem of space unity created by the narrow section where the two oval-shaped pods join.
Another pod that is hard to miss is Pod 4 with its unusual beehive-like skin. Designed by Ridwan Kamil, the hexagonal patterns form a white skin which defines the space for the interiors. The sophisticated design aims to respond to the hip and vibrant surroundings at fX, and the additional layer also aids in filtering views from and into the interiors. The furniture inside accommodates the same layout and theme, with the chairs and tables designed in hexagonal-like shapes; functional hexagon modules are also used as a rounded wall shelf for the users of
the pod. The main material used was plywood because of its flexibility to be carved asymmetrically with the help of computer navigation and manual carving on site. White glossy paint was used as a final finish, to add a touch of class.
The design of the pods also influences the functionality of the spaces. For example, for more formal meetings, Pod 2 would be a suitable choice since it follows a more traditional layout. Designed by Indah Fajarto of Angnga Studio, the pod consists of an oval-shaped table with surrounding armchairs, akin to a boardroom. The furniture has been ergonomically designed to ensure the comfort of users in long meetings. In addition, an extra layer of skin made of artificial rattan covers the lower half of the pod, which not only makes it more aesthetically appealing from the inside and out, but also increases the privacy of the users inside. Another unique element in the pod is the stylish multilayered ceiling which helps to improve the acoustics in the room.

On the other hand, Pod 7 was designed to be a space for hosting more informal activities such as social gatherings. “In this pod, we explore the lesehan concept as a traditional meeting space and redefine its idea in the current context,” explains principal designer Willis Kusuma. Lesehan is a Javanese term which means sitting on the floor a la Japanese style. With such a concept in mind, it is unsurprising that the pod does not have proper chairs and, instead, only has a wide cushioned space with a table in the centre, allowing plenty of room for the users to roam freely. The materials used are mainly wood with paint finishing and a combination of solid surface with artificial leather.
© Copyright 2009 FuturArc. All rights reserved. Reproduction in whole or in part without permission is prohibited.



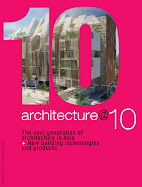
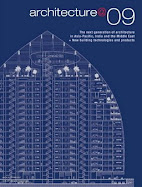
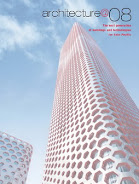
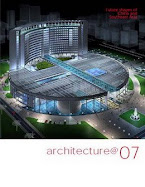


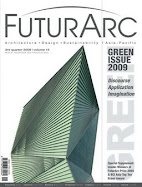



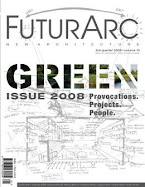








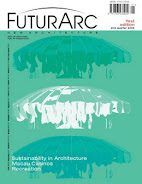



No comments:
Post a Comment