Primary School Building in Nanggroe Aceh Darussalam

PROJECT DATA
Project Name
Primary School Building in NAD, Indonesia
Location
Bireun, Bener Meriah, Aceh Selatan and Aceh Singkil District, Nanggroe Aceh Darussalam, Indonesia
Status
Construction
Expected Completion
December 2007
Site Area
Approx 1,000 – 5,000 m2 at 66 locations
Gross Floor Area
Approx 1,000 – 2,000 m2 on average per location
Number of Rooms
9 rooms per location
Building Height
1 storey
Client
UNICEF will be handing the project over to the Ministry of National Education Government of Indonesia
Architecture Firm
PT BITA ENARCON ENGINEERING, Bandung, Indonesia
Project Director
Bambang Panudju
Principal Architect
Sugeng Triyadi, Herry Mulyajaya,
Architect In-charge
Masedizal, Ariani Mutiara Wulan, Boyke M. Akbar
Plumbing & Electrical Engineer
Andrisa Pramadityani, Iyus Darusiam
Civil & Structural Engineer
Bambang Karto, Dedy Chandra
Images/Photos
Pitus Kartiman A, M. Mulya Hareza, Endang Ruchiyat.
On 26 December 2004, a major earthquake and resultant tsunami caused widespread devastation in the northern and western coastal areas of Nanggroe Aceh Darussalam (NAD). The disaster left over 230,000 people dead/missing to date, and over 500,000 displaced. A subsequent earthquake on 28 March 2005 also resulted in severe devastation in the island of Nias of North Sumatra Province. According to a report by the Ministry of National Education (MONE) in April 2005, the tragedy left 40,900 children/students dead/missing, 2,500 teachers dead/missing and 2,135 destroyed/heavily damaged schools, across the board from kindergarten to university. Among those, 1,521 (71 percent) were primary schools.
Restoring the learning spaces for children in emergencies is one of UNICEF’s core commitments. With the “build back better” slogan in post-tsunami Aceh, on 2 April 2005, UNICEF signed a Memorandum of Understanding with MONE to reconstruct up to 300 primary schools and rehabilitate up to 200 primary schools with a budget of US$90 million in three years. In February 2006, safety concerns led UNICEF to decide not to rehabilitate damaged schools, but reconstruct them instead.
Targeted for 66 remote locations in NAD, this post-tsunami school rebuilding project follows UNICEF’s concept of a Child-Friendly School (CFS). A CFS is sustainable and environmentally friendly; accepted by the local community in terms of cost effectiveness, flexibility and ease of maintenance; and provides students with:
• A safe and healthy natural environment that ensures accessibility for disabled children
• A good and comfortable learning environment that has sufficient natural light, sufficient air circulation and maintains a comfortable temperature relative to the environment
• Classrooms and playgrounds that can accommodate child-centered education
• A permanent construction that can withstand natural hazards and has a lifespan of over 30 years.
In terms of architectural concepts, such guidelines mean that classrooms are designed to allow sufficient natural cross ventilation and daylight; classroom arrangements are made flexible to support student-centred teaching and learning methods; school premises are able to accommodate local community activities; and a child-friendly scale is considered in the design of classrooms, corridors, toilets, washbasin and tap height and other applicable aspects. Site development and site plan optimise the use of existing contours with minimal cut and fill activities. Existing trees are also preserved whenever possible.
To build earthquake-resistant and safer schools, the architects took into account some recommended guiding principles that govern seismic resistant design and construction in structural aspects. These include building smaller rooms and shorter structures, and having small openings in the walls such as windows that are as centrally located as are functionally feasible.
To streamline design and construction, repetitive modules were developed which comprise all the needed combinations of classrooms, libraries, teachers’ rooms and toilet blocks. These cookie-cutter modules were applied at each Phase 1 site to respond to the site’s characteristics.The size, orientation and contours of each site were significant determinants in the sitting of the building modules on each site. This efficient modular system will allow subsequent phases to be prepared (and constructed) more rapidly and efficiently.
A rule of thumb for school construction is high capital investment cost and low maintenance cost. By scrupulously selecting building systems and building materials that are characterised by their durability, albeit at a slightly higher cost, the recommended structures can be expected to serve the village populations well for many years, without the need to replace finishes or repair structures in the next 25 to 30 years, although prudent maintenance is always required.
Sturdy building materials such as steel was selected for durable superstructures, robust foundations, footings and floor slabs, roof sheeting and so on. Some of the building materials such as corrugated iron sheets, ceramic tiles, concrete blocks, sand, gravel and rabble stones were locally obtained, which helps to reduce construction costs and more importantly, get the local community actively involved in the construction of the schools.
The overriding feature of the school is its practicality. The simple structure provides maximum light and ventilation (especially by the use of clerestories). The straightforward steel shed roof has a sizeable cavity that is usefully stuffed with glass wool to reduce heat gain at lowland school sites. With the school buildings’ structural systems and finishes pragmatically looked after, the design team proposed the use of bright colour palettes, which were carefully selected for their attractiveness to young children. While school committees were engaged to help choose final colours, the project architects ensured that childfriendly colour schemes were selected.–Erwin Maulana/Candice Lim
© Copyright 2007 FuturArc. All rights reserved. Reproduction in whole or in part without permission is prohibited.



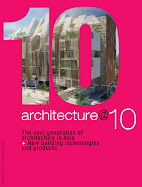
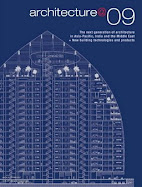
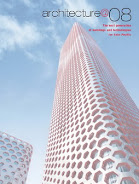
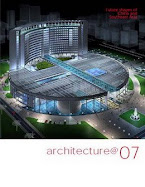


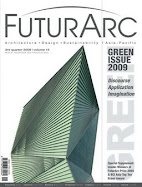



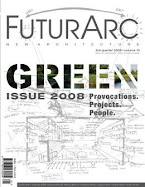








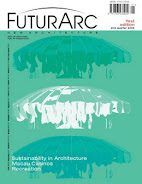



1 comment:
nice posting....i like it...it is really helpful to all...
Bathmate
Post a Comment