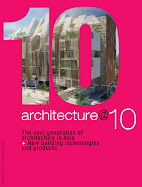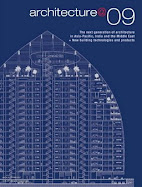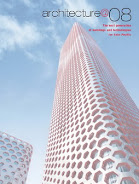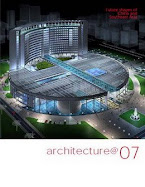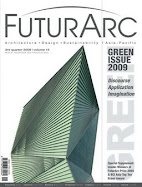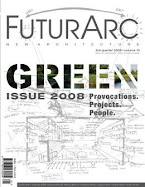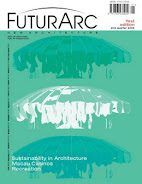FUTURARC FORUM 2008, Gran Melia Jakarta Indonesia, 19 February 2008


Green Building
“The facts are well-known, largely undisputed, and devastating: we are systematically destroying our home, the planet we live on. Buildings are a major cause of green-house gas emissions, wastage and pollution, yet today we know that holistic sustainable design can minimize a building’s impact on the environment.”
Dr Matthias Krups, Chairman of the BCI Group, Publisher of FuturArc
FuturArc Forum 2008 will enable 4,000 architects, developers, engineers and students of these professions to learn more about green building and sustainable design first-hand from leading architects, engineers and academics. The nine conferences, each designed as an exceptional day of learning and information exchange, will be held in Jakarta, Singapore, Manila, Kuala Lumpur, Bangkok, Ho Chi Minh City, Sydney, Hong Kong and Shanghai between February and April 2008. Besides speeches by pioneers in green building, each conference will feature a presentation of awards for the FuturArc Prize 2008 competition and the release of a nine-country survey on green building.
Featuring in Indonesia:
Welcome address:
Dr Matthias Krups, Chairman of BCI Asia
Rachmat Witoelar, Minister of Environmental, Republic of Indonesia
Fauzi Bowo, Governor of Jakarta
Keynote speech:
Budi A. Sukada, Chairman of the Indonesia Institute of Architects (IAI)
Speaker: Ray Cole, PhD is Professor and Director of the School of Architecture and Landscape Architecture at the University of British Columbia and Academic Director of the School’s Design Centre for Sustainability. Dr Cole was selected as a North American Association of Collegiate Schools of Architecture Distinguished Professor for “sustained commitment to building environmental research and teaching” in 2001. In 2003 he received the Architectural Institute of British Columbia Barbara Dalrymple Memorial Award for Community Service and the US Green Building Council’s Green Public Service Leadership Award.
Ray Cole, PhD is Professor and Director of the School of Architecture and Landscape Architecture at the University of British Columbia and Academic Director of the School’s Design Centre for Sustainability. Dr Cole was selected as a North American Association of Collegiate Schools of Architecture Distinguished Professor for “sustained commitment to building environmental research and teaching” in 2001. In 2003 he received the Architectural Institute of British Columbia Barbara Dalrymple Memorial Award for Community Service and the US Green Building Council’s Green Public Service Leadership Award. Poul E Kristensen, Managing Director of IEN Consultants. He leads a consultancy firm that specializes in integrated sustainable building design and helps clients to meet their desired energy and environmental targets within a reasonable economic cost. Through the use of advanced digital tools, he has amassed expertise and experience in the use of solar energy, day lighting design and technologies as well as indoor climate strategies. Poul is a sought after adviser to both government and private sectors and is regularly consulted on planning and design stage projects that highlight the need for energy conservation.
Poul E Kristensen, Managing Director of IEN Consultants. He leads a consultancy firm that specializes in integrated sustainable building design and helps clients to meet their desired energy and environmental targets within a reasonable economic cost. Through the use of advanced digital tools, he has amassed expertise and experience in the use of solar energy, day lighting design and technologies as well as indoor climate strategies. Poul is a sought after adviser to both government and private sectors and is regularly consulted on planning and design stage projects that highlight the need for energy conservation. Ir. Jimmy Priatman, M.Arch, is Chairman of Center for Building Energy Study Petra Christian University and the Principal Architect of Archi-Metric, PT. He completed a Masters degree at the College of Architecture of the Illinois Institute of Technology in the United States and helped design the 110th floor of the Cityfront Tower in Chicago. He promotes green building and energy-saving concepts. His design of high-rise buildings includes air-conditioning without chlorofluorocarbons.
Ir. Jimmy Priatman, M.Arch, is Chairman of Center for Building Energy Study Petra Christian University and the Principal Architect of Archi-Metric, PT. He completed a Masters degree at the College of Architecture of the Illinois Institute of Technology in the United States and helped design the 110th floor of the Cityfront Tower in Chicago. He promotes green building and energy-saving concepts. His design of high-rise buildings includes air-conditioning without chlorofluorocarbons. Ir. M Ridwan Kamil, M. Arch, is Principal of Urbane Indonesia Architect. He completed a Masters degree at the University of California, Barkeley, in the United States. In 2003 Ridwan Kamil returned home from studies and employment at SOM in San Fransisco and Hong Kong to establish his own architecture and design company, Urbane Indonesia. His award-winning enterprise now works on large-scale projects throughout the Middle East, China and Southeast Asia.
Ir. M Ridwan Kamil, M. Arch, is Principal of Urbane Indonesia Architect. He completed a Masters degree at the University of California, Barkeley, in the United States. In 2003 Ridwan Kamil returned home from studies and employment at SOM in San Fransisco and Hong Kong to establish his own architecture and design company, Urbane Indonesia. His award-winning enterprise now works on large-scale projects throughout the Middle East, China and Southeast Asia. Lee Kut Chueng, is Managing Director of RSP Architects Planners & Engineers (Pte) Ltd. With more than 30 years experience in a wide variety of building projects, he is currently leading RSP’s effort in promoting sustainability in architectural design. He is also a Board Member of the Building Control Authority (BCA) in Singapore – the key Government body in charge of building and construction activities. He has a special interest in tropical architecture and energy efficient design.
Lee Kut Chueng, is Managing Director of RSP Architects Planners & Engineers (Pte) Ltd. With more than 30 years experience in a wide variety of building projects, he is currently leading RSP’s effort in promoting sustainability in architectural design. He is also a Board Member of the Building Control Authority (BCA) in Singapore – the key Government body in charge of building and construction activities. He has a special interest in tropical architecture and energy efficient design.
Event Management Contacts :
- Bobby (021) 5790 2930
- Handoko (021) 7014 7741
- Kurnia (021) 7149 9321
PT BCI Asia
Manggala Wanabakti Building, 8th Floor Wing A Suite 804-805
Jl. Jend. Gatot Subroto, Jakarta 10270, Indonesia
www.bciasia.com
Indonesian Institute of Architects PKB point (Nilai Kum): 6 (six) points
Get 50% discount for student, 20% for early bird registration before 15 January 2008












