Sudiang Main Sports Hall, Indonesia

PROJECT DATA
Project Name
Sudiang Main Sports Hall
Location
Sudiang Makassar, South Sulawesi, Indonesia
Status
Under construction
Site Area
22,218 m2
Gross Floor Area
8,100 m2
Building Height
31.35 m
Seating Capacity
8,000 seats
Client/Owner
Government of South Sulawesi Province
Architecture Firm
PT. Bita Enarcon Engineering
Principal Architects
Sugeng Triyadi and Torret Koesbiantoro
Main Contractor
PT. Makassar Indah
Mechanical & Electrical Engineers
Gatot Hudijanto; Risman
Civil & Structural Engineers
Cahyo Sumeru; Andreas Hasnadi
Images
Yayan Sofyan Fauzan; Pitus K. Adikusuma
Photographs
Government of South Sulawesi Province
Though foiled in their initial design concept due to the limitations of the local contractors, the architects of the Sudiang Sports Complex’s 8,000-seat main sports hall incorporated references to the Bugis culture prevalent in South Sulawesi in Indonesia.
The sport complex’s location—near the Hasanuddin International Airport—imposed some constraints on the design, limiting the building’s height and the roof material. Also, architects had to consider the impact of airplane-induced noise pollution on the venue. It was these limitations that gave the sports hall its shape—a cylindrical building with a short-angled conical roof.
A simple, circular building, the sports hall’s exterior has triangular shapes that mirror the Bugis roof and modern interpretations of the traditional building’s staircase and stilt-like supports. In order to save energy, the building does not incorporate a mechanical air-conditioning system. Instead, air will enter the building through operable windows and move through vents located above the seats. The interior will have some natural lighting, entering through windows in the side and at the top of the building.
Using a hard synthetic floor, the stadium will be used for indoor sports such as tennis, badminton, basketball and indoor football. The entire sports complex, which also includes an outdoor stadium, a velodrome, an aquatic centre and other facilities, is located on what was previously commercial agricultural land. Water drainage will be maintained through largely grass landscaping and paved pedestrian paths.
The site is in an area that is still under development and therefore will depend on existing transportation networks. However, a special monorail and bus system will be developed by 2012 to reach the Sudiang Sports Complex from South Sulawesi’s capital, Makassar. –Erwin Maulana/Christen Jamar


© Copyright 2007 FuturArc. All rights reserved. Reproduction in whole or in part without permission is prohibited.



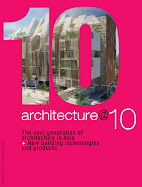
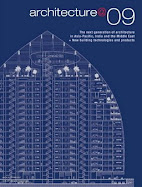
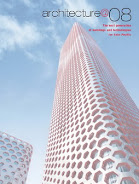
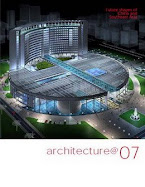


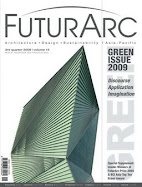



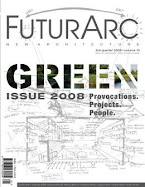








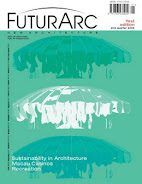



No comments:
Post a Comment