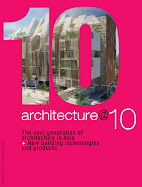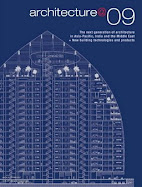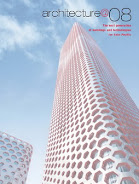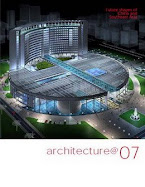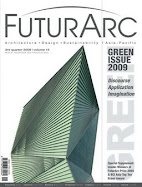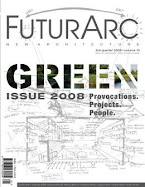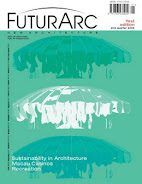Rasuna Epicentrum

PROJECT DATA
Project Name
Rasuna Epicentrum
Location
Rasuna Said, Kuningan,Jakarta
Status
Construction
Expected Completion
2010
Site Area
53 hectares
Client/Owner
Bakrie Swasakti Utama
Architecture Firm
Urbane Indonesia
Principal Architect
M. Ridwan Kamil
HOK Hong Kong (Bakrie Tower)
Main Contractor
Hutama Karya
Mechanical & Electrical Engineer
Elmes Epsilon
Civil & Structural Engineer
Wiratman & Associates PT.
Masterplan
Urbane Indonesia
Landscape
EDAW; Urbane Indonesia
Environmental Graphic Design
Urbane Indonesia
Traffic Management
Pamintori Cipta
Environmental Impact Assessment
Tumpal PT.
Infrastructure
Wiratman & Associates PT.
River Development
Gapura Nirwana
Images/Photos
Antonius Rudy; HOK; Urbane
The client has high hopes for Rasuna Epicentrum. Its urban concept and architecture have been designed with other world-renowned lifestyle developments in mind, such as Tokyo’s Roppongi Hills and Berlin’s Postdamer Platz. Indeed, Rasuna Epicentrum is already a landmark development—it is the first in Jakarta to introduce the “live, work and play” concept within a single project, integrating high-quality urban amenities with progressive architecture. Covering a site area of 53 hectares, it is the largest superblock in Indonesia, comprising office and residential buildings as well as a lifestyle and entertainment centre. Each building has been designed to showcase contemporary architecture, among which the egg-shaped Financial Tower and the 48-storey ‘twisted’ Bakrie Tower stand out as signature structures, redefining the cityscape.
At the heart of the Epicentrum is the Epicentrum Walk (E-walk), a semi-outdoor, partially airconditioned retail corridor, featuring cafés, restaurants and entertainment bars, complete with a water fountain, tropical trees and artistic street furniture for the public. Even the art gallery building has a creative secondary skin made out of neon lights and recycled glass bottles to jazz up the walk. The concept of civic space plays a big part in this development; all ground level areas of the buildings must be made available for public use. A riverfront promenade, set to become a centre for urban activity, has also been designed with generous civic space. Taking into account the tropical climate, the E-walk has a north-south orientation to reduce solar gain from the east-west side, and which also cools the place as it allows for natural cross-ventilation. The strategic placement of trees for shading and the water fountain help to reduce the ambient temperature.
To enhance interconnectivity among the different buildings, sheltered bridges and a skywalk enable pedestrians to proceed to the second level of the superblock, direct from Kasablanka Street. The carpark at basement level three links all the buildings together, enabling motorists to take a different route should there be heavy traffic at a particular exit, hence easing congestion. Trams circulating within the Epicentrum also help improve internal accessibility. Commuters can look forward to even greater convenience when the tram system is linked to the monorail at Rasuna Said Street in the near future.
Rasuna Epicentrum aims to set an example of how a modern region in Indonesia should be designed and organised—where people live, work, create and play all in one place—and in the long run, bring Jakarta closer towards becoming a global city. – Erwin Maulana/Lee Bee Luen
© Copyright 2008 FuturArc. All rights reserved. Reproduction in whole or in part without permission is prohibited.



