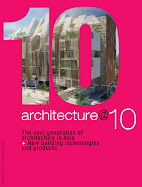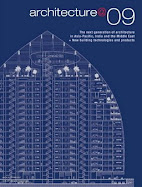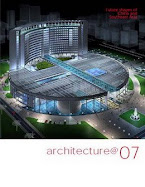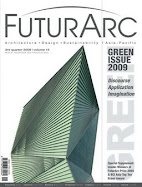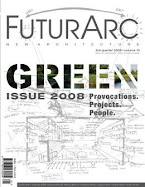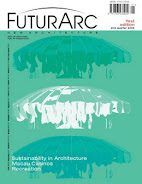On 27 May, just before six o'clock in the morning, about 37 kilometres south of Yogyakarta, a 5.9 magnitude earthquake shook Indonesia's Yogyakarta and Central Java provinces, one of the world's most densely populated regions.
According to a preliminary report from the World Bank, the May 2006 Java earthquake was one of the world's costliest natural disasters in the past ten years, causing nearly 6,000 deaths, tens of thousands of injuries and an estimated US$3.1 billion in total damages. Damaged and destroyed houses account for over half of the total damaged value-the latest estimates from the Indonesian government show that about 330,000 houses were destroyed or badly damaged; another 278,000 suffered light damage.
While the severity of the damage has been blamed principally on the earthquake's relatively shallow depth (11.8 kilometres below the earth's surface), a general failure to properly construct buildings against earthquake forces was a critical factor.
Indonesia is no stranger to earthquake disasters: this earthquake follows the horrific 2004 tsunami; and on 17 July 2006, just six weeks after the May earthquake, another tsunami hit the coast of Java, leading to hundreds of dead and more damage.
Since structural failure was a major contributor to housing damage and human loss, FuturArc has talked to local architects and survivors to find out what building conditions existed before the earthquake and what lessons are being learned and applied to prevent another such tragedy.




A Look to Tradition for Strength
While the earthquake's shallow depth was a major factor in its impact, the overall scale of the damage was made worse by a failure to meet safe building standards and to employ basic earthquake-resistant construction methods. The majority of homes in the area were built with low-quality materials and lacked structural frames and reinforcing pillars. Many of the deaths and injuries occurred when buildings and walls fell on the victims. While the most affected were the poor, damage was not limited to housing. Many public buildings, particularly schools, collapsed, which was also blamed on a failure to enforce building codes
Unfortunately, the government has been slow to offer assistance in reconstructing private houses, leading many homeowners to repair or rebuild their homes either by themselves or with help from the community. Reconstruction in some areas is aided by relief agencies, like the Red Cross Red Crescent.
Bimo Suryanto, who lives in the heavily hit Bantul district in Yogyakarta province, has organised local homeowners to rebuild homes. He says the reconstruction efforts must not only meet basic building standards, but also take into account that the village sits on the fault line. If these homes were built to the same standard as their previous homes, they would again be vulnerable to a future disaster. When local residents saw that modern public buildings also collapsed, they concluded that new homes must not only be earthquake-resistant, but must also be built to minimise personal injury even if they are destroyed, Mr. Suryanto says.
When evaluating reconstruction needs, people looked to the local government for guidance in planning and building. At the time of writing (on 6 August), no government reconstruction aid had been delivered to villagers in the affected regions of Bantul or Klaten. In the absence of government guidance, Mr. Suryanto says many homeowners in his village have started the rebuilding efforts on their own.




Since villagers are rebuilding with extremely limited resources, they are looking for materials and methods that meet fairly simple and straight-forward criteria: they need to be affordable and offer safety, security and basic day-to-day comfort. Given that so much damage and death were caused by collapsing brick walls, homeowners are looking to more traditional building materials, such as wood and bamboo.
Mr. Suryanto's village is one of many throughout the affected region that have restored confidence in bamboo and traditional construction methods. The proof is in the shattered landscape: five-metre-high traditional warehouses and barns made of bamboo and sugarcane leaves are still standing after the earthquake while modern buildings lay in ruins. The small, dense village of Birit, in Klaten, Central Java is one of many examples. Before the earthquake, Birit, a typical farm workers' village, was home to more than 100 families. Single-storey detached houses of brick and tile occupied tiny sites, creating an abstract patchwork of structures. Now only a handful of those houses are still standing; the rest were reduced to brick rubble and dust during the earthquake. Between houses were alleys of one-to-three metres wide, used by the residents to escape when the earthquake began. Only two people died in Birit because rapid exit was possible from this small, dense village before the weight of tiled roofs and brick walls crashed down upon them
Now, tents have been staked amongst rubble on the foundations of old homes as villagers protect their greatest remaining asset: a concrete slab. Reconstruction works are starting on these foundations with villagers accessing relatives' funds or receiving help from relief agencies
As in Bimo Suryanto's village in Bantul, bamboo has become the structural material of choice in Birit because it is relatively cheap, available and proven to be reliable in earthquakes.
Mr. Sumanto, a Birit resident who lost his house in the earthquake, and relief workers from the foundation Yayasan Tanggul Bencana Indonesia (YTBI) constructed a temporary bamboo house in the village on the foundation of a levelled house in only two days. The 20-square-metre house is constructed of a bamboo frame, woven bamboo walls and ceiling. The roof has three layers, starting with the innermost bamboo ceiling, followed by a plastic sheet and then sugarcane leaves.
YTBI aims to build 1,000 temporary houses in six months with just five staff working in some of the poorest villages of Klanten and Bantul by supplying a basic house design, training, bamboo and other materials while villagers apply their own labour. The materials for each house cost only IDR1.6 million (US$176) and can be delivered to site within four days by suppliers from Central Java. The YTBI houses are expected to be used for up to two years, but the designer Yudhi Kartika Nugraha said the preserved bamboo could last up to five years. This may be necessary if promised reconstruction aid is not forthcoming.
Other homeowners are finding building materials in whatever they can get their hands on Aside from using bamboo, some people are recycling whatever wood framework is in good enough condition from otherwise destroyed houses. Besides using plastic and woven leaves, other roofing materials include recycled debris, clay tiles, zinc and asbestos.





(Taken From: http://www.futurarc.com/previous_edition/discussion_lesson_learned.cfm)
© Copyright 2006 FuturArc. All rights reserved. Reproduction in whole or in part without permission is prohibited.




















