Grand Kemang Hotel

PROJECT DATA
Project Name
Grand Kemang Hotel
Location
Kemang Raya 2A, Jakarta, Indonesia
Status
70 per cent of total area completed
Expected Completion
End of 2007
Site Area
12,820 m2
Gross Floor Area
30,384 m2
Number of Rooms
200
Storeys
5
Client/Owner
PT. Kemang Jaya Raya
Architecture Firm
Joseph Hengky Associates in collaboration with PT. Pasifik Design Strategy
Principal Architect
Joseph Hengky
Main Contractor
PT. Cakrawala
Mechanical & Electrical Engineer
PT. Jaya Teknik
Civil & Structural Engineer
PT. Cakrawala
Images/Photos
Joseph Hengky
When the time came for the five-storey Grand Kemang Hotel to undergo a revamp, the directive for the architectural team from Joseph Hengky Associates and PT. Pasifik Design Strategy was to give the building a clear and distinctive overhaul, not just a superficial makeover.
Following that, the architects came up with innovative design elements that not only added a new dimension to the hotel’s façade but also enhanced its current functions and increased the interaction between the building and the people. Additionally, the transformation also gave the hotel a more modern appearance, more in keeping with the urban district of Kemang.
One of the added features is a new terrace attached to the side of the hotel, which creates additional space for greater air flow around the structure, more greenery and al fresco seating for patrons of the new café. The green terrace was also an attempt to help reduce the overall building temperature. The architects had wanted to create more green areas around the hotel to combat the effect of heat on the structure but whatever available space was already utilised for parking.
Relocated to the right-hand side of the building and marked by a bold and black façade, the main entrance and lobby for regular hotel guests now occupy a more prominent position, which allows for greater accessibility and interactivity. A separate side entrance, tucked away from the main lobby,was designed to allow service apartment guests a more direct access to their apartments. Besides convenience, this new feature also allows hotel staff to give longer staying guests more personalised services.
Other design elements that helped make the Grand Kemang Hotel stand out include the huge curve that appears from the top of the side wing (used to hide the function rooms) and the illuminated glass box sticking out at the centre of the building (which is actually the end of the guest room corridor).
The architects had a tight budget, which was a major constraint that affected their original installation plan and choice of materials. So the alternative solution was to use more affordable materials to renovate major parts of the building and the pricier ones to add accents to certain areas. The use of materials was also affected by the age of the structure; most parts of the existing hotel were built over 30 years ago. Thus, more attention was given to the load capacity of the building, which resulted in the use of a combination of dry wall system (gypsum board with hollow metal frame) for installing internal parts and lightweight concrete blocks for external parts. –Erwin Maulana/Candice Lim
© Copyright 2007 FuturArc. All rights reserved. Reproduction in whole or in part without permission is prohibited.


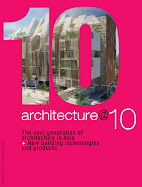
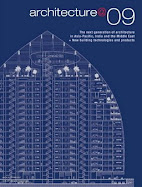
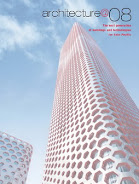
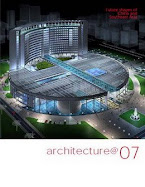


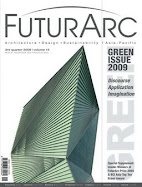



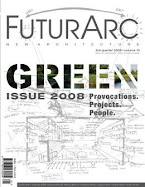








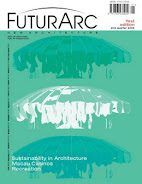
4 comments:
boleh tau info mengenai arsitek Grand Kemang Hotel gak??
Joseph Hengky Associates ya??
saya cari datanya agak susah..
butuh alamat kantornya nih,
thx a lot.
-ika-
Joseph Henky Kurniawan
telp. 021 480 0520
email. jha@cbn.net.id
semoga berguna.
Joseph Hengky Associates
Phone / Fax : (021) 4808437
Email : jha@cbn.net.id
Bisa Akses Ke josephhengky.org
informasi lengkapnya ada disana...
Post a Comment