Mediterania Garden Residences, Indonesia

PROJECT DATA
Project Name
Mediterania Garden Residences
Location
Slipi, Jakarta-Barat, Indonesia
Status
Completed 2005
Site Area
29,315 m2
Gross Floor Area
214,085 m2
Building Height
108 m
Storeys
32
Number of Units
2,696
Client/Owner
PT Jaya Lestari Persada, member of Agung Podomoro Group
Architecture Firm
PT Megatika International
Principal Architect
Junus Tjandra, IAI
Façade & Landscape
PT Imageqreator
Main Contractor
PT Total Bangun Persada, PT Pembangunan Perumahan JO
Mechanical & Structural Engineer
PT Meltech Consultindo Nusa
Civil & Structural Engineer
Ketira Engineering Consultants
Photographer
Ravisyah Aditya (image 1)
The Mediterania Garden Residences’ relatively simple façade with Mediterraneanstyle decorative elements and terracotta colours is an accessible architectural motif that appeals to its target audience of students and young professionals. While the project is not an icon from a design perspective, it stands out in Jakarta for its 2,600-plus apartments on 32 storeys.
Traditional development patterns in Indonesia favour low-rise, low-density living, which-given the pace of urban migration to Jakarta-has translated into sprawl and severe transportation problems. City planners and developers are now rethinking their strategy and housing is moving upward, rather than outward.
The trend towards high-rise living was given a boost in 2002 and 2004 when severe flooding made some middle-income families re-evaluate the advantages of living higher off the ground. Now, there is a
smattering of luxury high-rise developments, but the strong-growth segment of high-density living in Jakarta is targeted at the middle class. Indicative of the appeal, the Mediterania Garden Residences sold out in the first three months of 2006.
The Mediterania Garden Residences are built on a brownfield site in central Jakarta formerly occupied by slum housing. With the objective of reducing individual dependence on the automobile, the project planners took advantage of the site’s easy access to public transportation and opted not to construct a basement car-park. The Residences are located within easy reach of the traditional city bus system, the recently opened TransJakarta Busway (a dedicated-lane bus system) and the planned Monorail. The development is also minutes away from the Tomang highway junction, one of the biggest in Jakarta.
The project consists of two L-shaped towers and two T-shaped towers that are built around central gardens and a swimming pool. The architects maintained a small built footprint to increase green spaces—the buildings occupy only 20 percent of the site.
While the apartments have airconditioning to battle Jakarta’s humid heat, the architects have incorporated operable windows with coated glazing to reduce the solar heat gain. The buildings are also of different heights to aid in cross-ventilating the apartments. As the project has been built with middle-income residents in mind, the developer kept costs down by using ceramic tiles for flooring and exposed concrete for the ceiling. –Erwin Maulana/Christen Jamar
© Copyright 2006 FuturArc. All rights reserved. Reproduction in whole or in part without permission is prohibited.


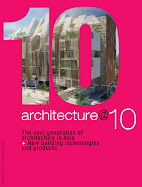
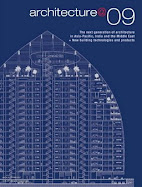
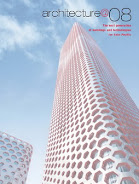
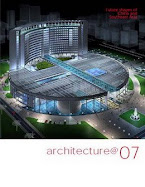


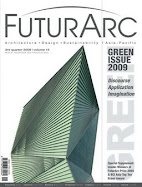



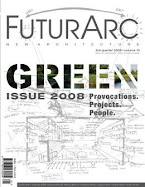








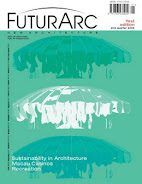
No comments:
Post a Comment